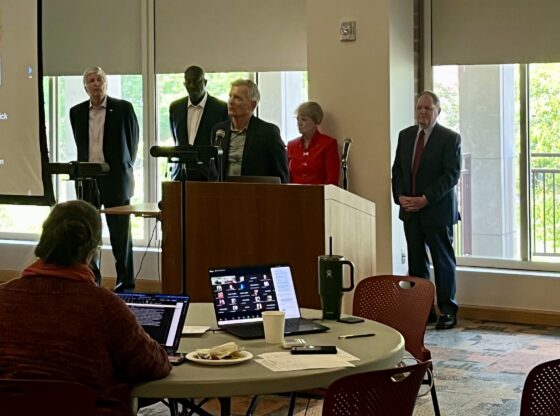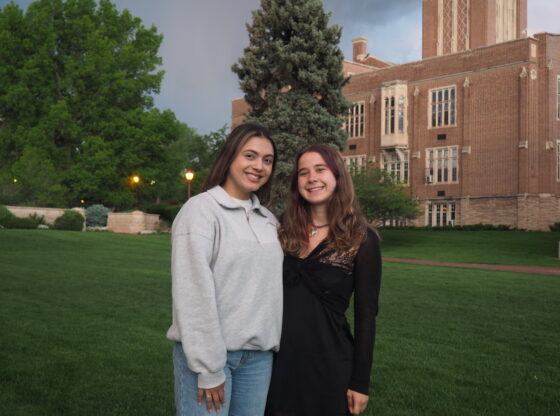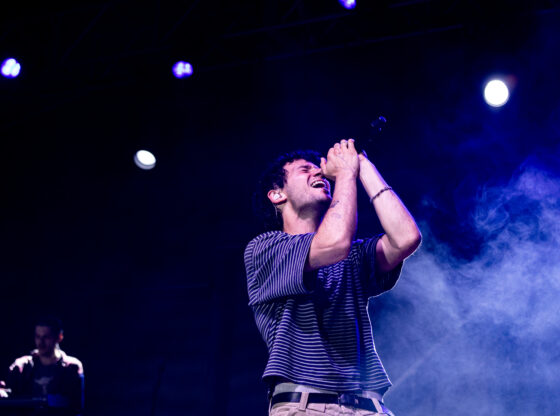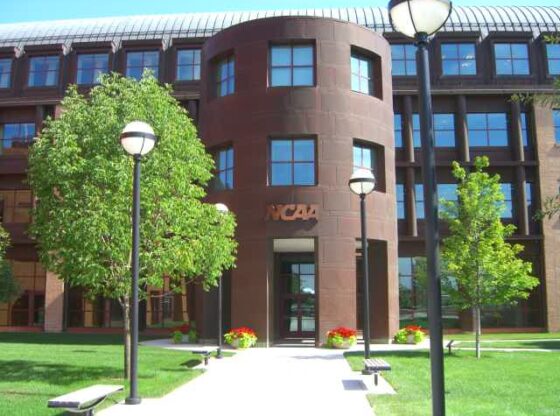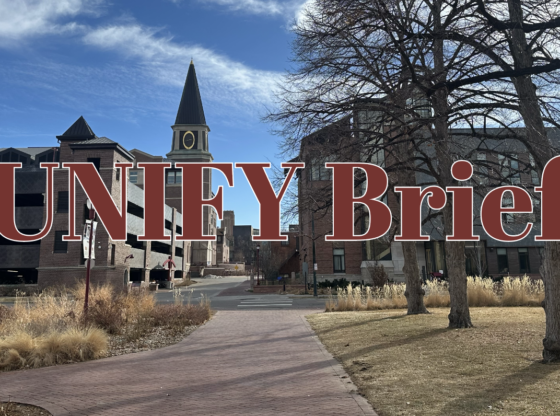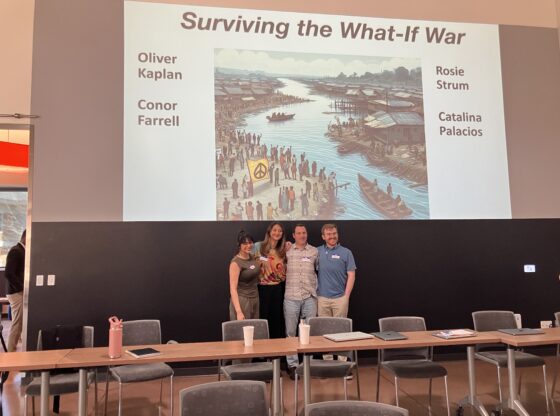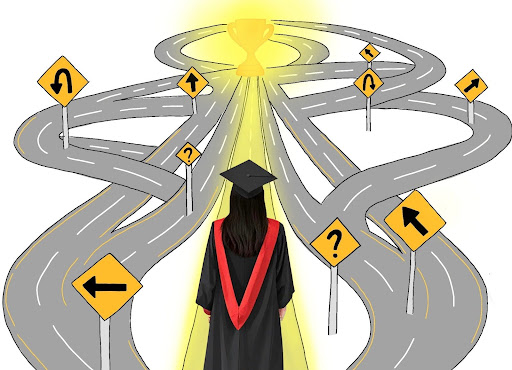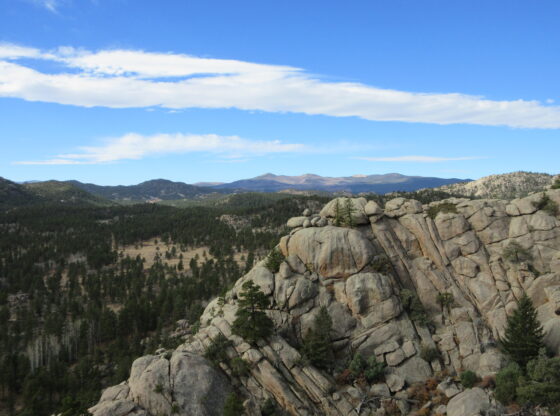The Clarion’s color-coded map to all-gender restrooms has been updated. It now features 10 additional locations. This increase can be attributed to the “University of Denver Guidelines for All-Gender Restrooms” which outlines DU’s plan to construct “at least one single-occupancy, all-gender restroom per building.”
The entirety of these guidelines can be found on the Pride Portal alongside other resources for the DU LGBTQIA community.
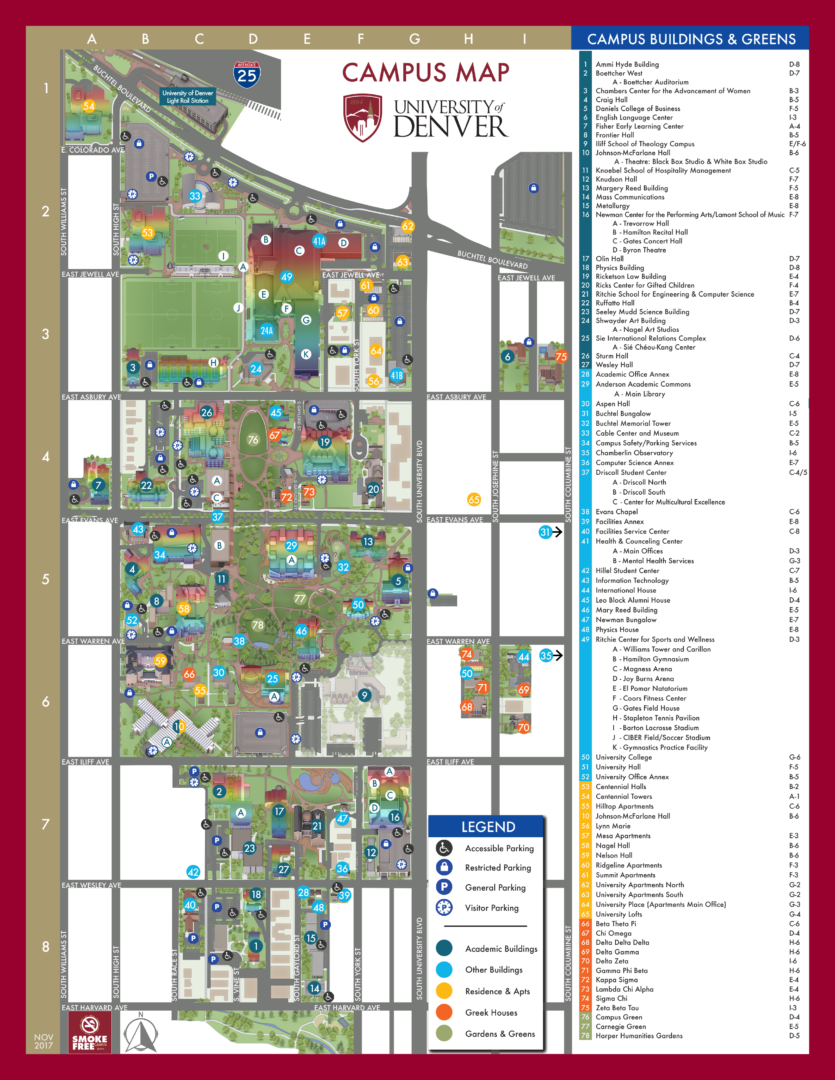
All-Gender Restrooms
Academic Buildings
Ammi Hyde Building (1)
Main level – Room 140
Boettcher West (2)
Second floor – Room 247
Boettcher Auditorium (2A)
First floor – Rm 132 and 134
Women’s College or “Chambers Center for the Advancement of Women” (3)
First floor – Rm 132 and 134
Second floor – Rm 231 and 232
Third floor – Room 331
GSSW Craig Hall (4)
First floor – Room 177
Second floor – Rm 254 and 256
Third floor – Rm 354 and 356
Fourth floor – Rm 454 and 456
Fisher Early Learning Center (7)
First floor – Rm 109A, 112A, 113A, 114, 116A, 117A, 119A, 121, 123A, 126A and 157
Second floor – Rm 205 and 213
Information Technology Building (43)
First floor – Room 115
Daniels College of Business (5)
Third floor – Rm 361A, 361B and 361C
Fourth floor – Rm 461A, 461B and 461C
Fifth floor – Rm 561A, 561B and 561C
Sixth floor – Rm 661A, 661B and 661C
Margery Reed Hall (13)
First floor – Room 114C
Newman Center for the Performing Arts/Lamont School of Music (16)
First floor – Rm 190A, 123, 124, 222 and 224
Second floor – Room 250I
Third floor – Room 325
F.W. Olin Hall (17)
First floor – Rm 123, 124 and 150
Physics Building (18)
Basement floor – Room 011
Ricketson Law Building (19)
Second floor – Room 230B
Third floor – Room 330B
Ruffatto Hall (22)
First floor – Room 137
Fourth floor – Room 405
Sie International Relations Complex (25)
First floor of the pavilion – Rm 154 and 166A
Fifth floor of the tower – Room 5003
Sturm Hall (26)
Second floor – Room 279
Wesley Hall (27)
Main level – Room 108
Second floor – Rm 201 and 207
Third floor – Room 307
Other Buildings
Library or “Anderson Academic Commons” (29)
Lower level – Room 161
Main floor – Rm 210, 211 and 261
Upper level – Room 361
Evans Parking or ”Campus Safety/Parking Services (34)
Second floor – Room 203
Third floor – Rm 303 and 304
Fourth floor – Rm 402 and 404
Information Technology (43)
First floor – Room 115
Third floor – Rm 307 and 308
Leo Block Alumni Center (45)
First floor – Rm 104 and 105
Mary Reed Hall (46)
Fourth floor – Room 426
Fifth floor – Room 500A
Sixth floor – Room 600A
Seventh floor – Room 700A
Ritchie Center (49)
Main level – Rm 1236, 1317, 1319, 1326 and 1443
Second floor – Room 2519
Third floor – Rm 3505 and 3518
University College (50)
First floor – Rm 110 and 111
Second floor – Room 212
Third floor – Rm 309 and 311
University Hall (Listed as 51 but it’s another “50”)
Basement floor – Room G021
Centennial Towers (54)
First floor – Rm 112, 118 and 128
Nagel Hall (58)
Basement floor – Rm 079, 067, 030 and 032
Main level – Rm 30, 32, 67, and 79
Stapleton Tennis Pavilion (49H)
Second floor – Room 204B
Barton Lacrosse Stadium (49I)
Second floor – Room 203A
Greek Houses
Chi Omega, SAE House or “The Hub” (67)
Basement floor – Room B011
Main level – Room B110
Not Listed
John Moye Hall
Second floor – Rm 209A and 209B
Custodial House
Main level – Room 104
Rose Cottage
First floor – Rm 102 and 104
The map is based on the information provided in both the “University of Denver Guidelines for All-Gender Restrooms” and the “Trans On Campus Student Guide.” If there are any corrections that need to be made, inform the writer via email, duclarionexecutiveeditor@gmail.com.


