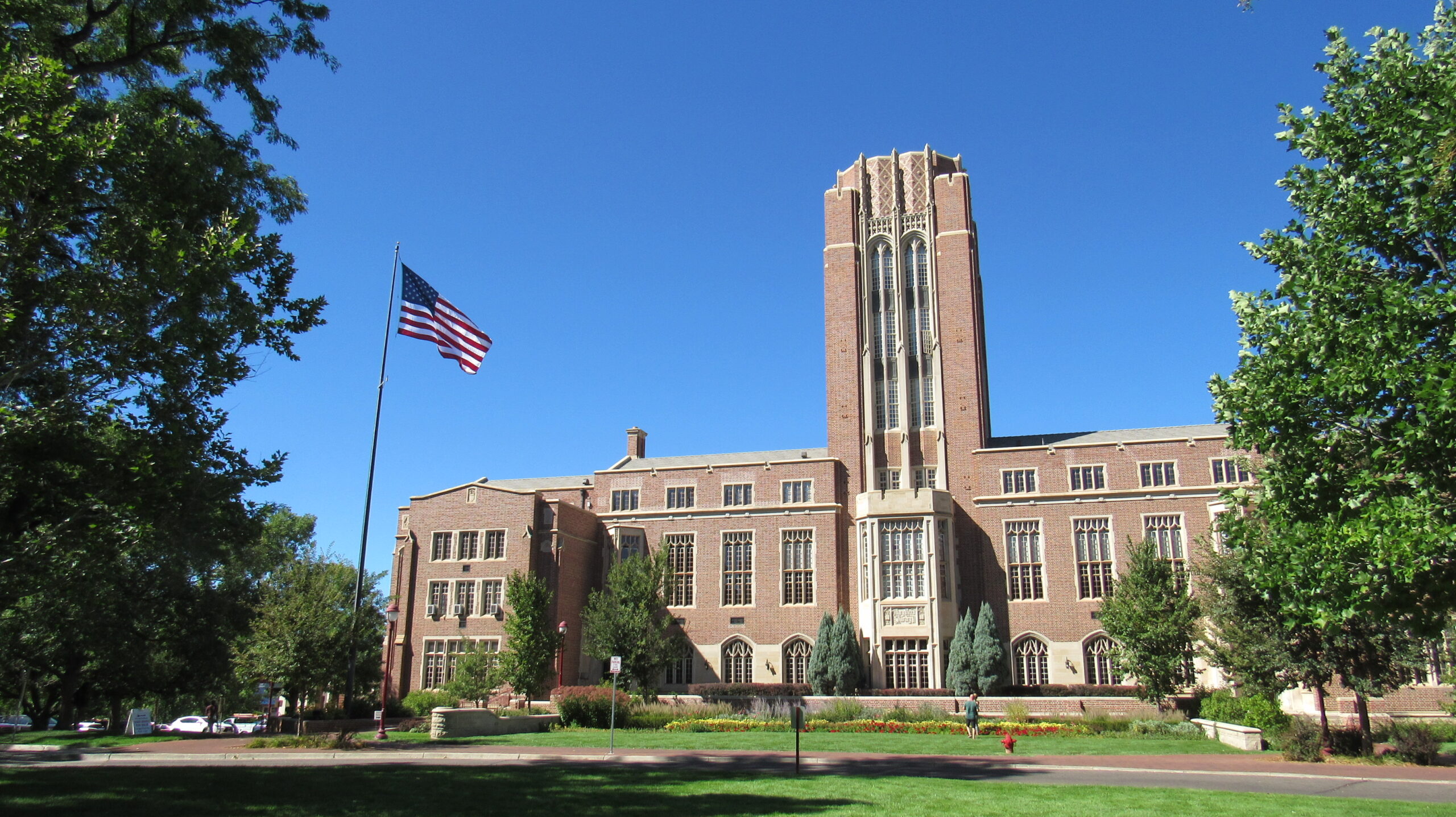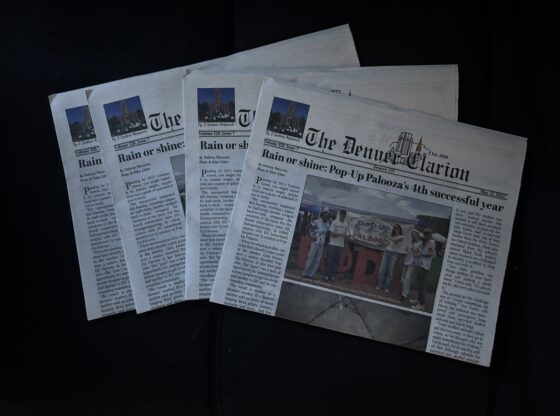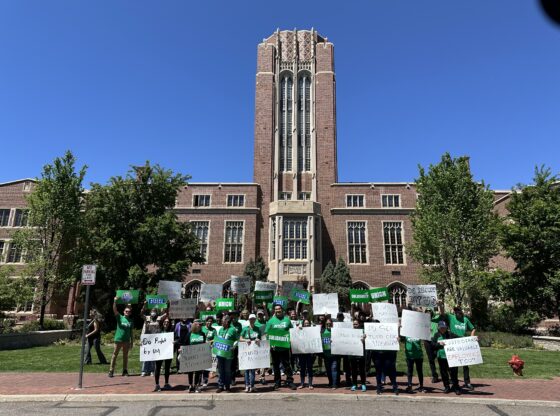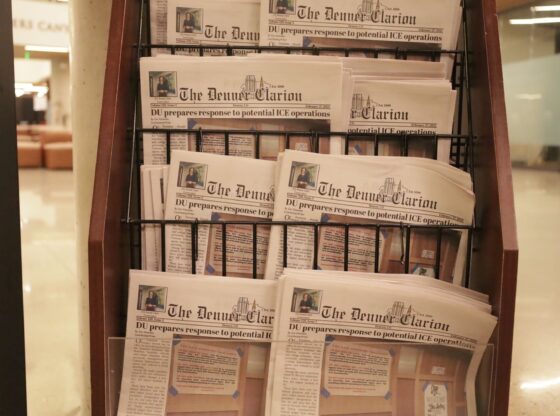 Photo by:
Photo by:
The current visual representations of the newly designed library facility illustrate “a strong understanding of the goals for the Academic Commons project, however, floor plans will continue to evolve in the next month or so,” according to Mark Rodgers, university architect. The Board of Trustees approved the architectural development phase on March 10.
Graphics have been generated to depict aspects such as the placement of the book collection, seating areas for students, the café, loading docks and bathrooms. Groundbreaking for the nearly $30 million library remodel will begin in June and continue through the next academic year. “We’ll continue to move things around, but we’re close to the kind of project we want,” Rodgers said.
Photos provided by Mark Rodgers.










