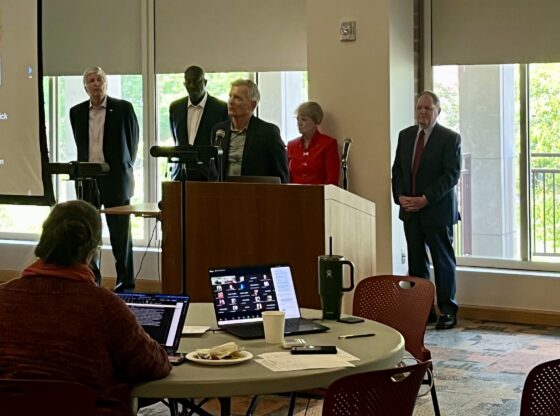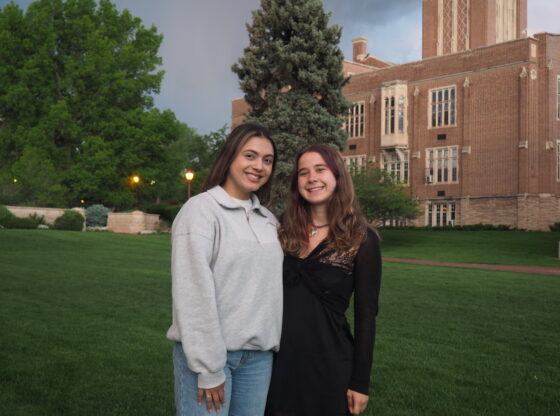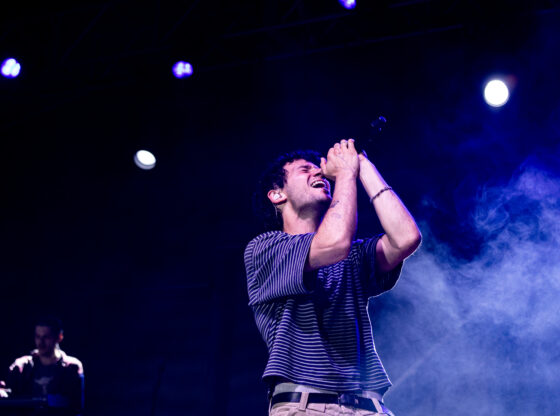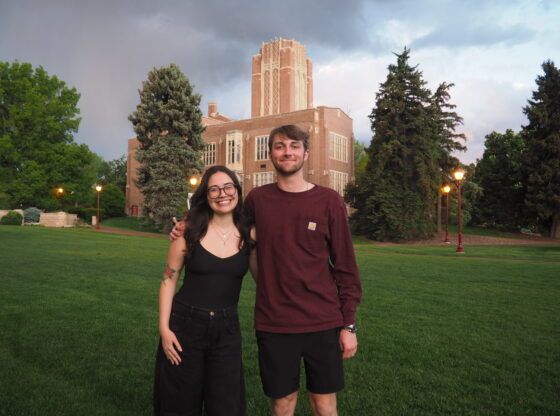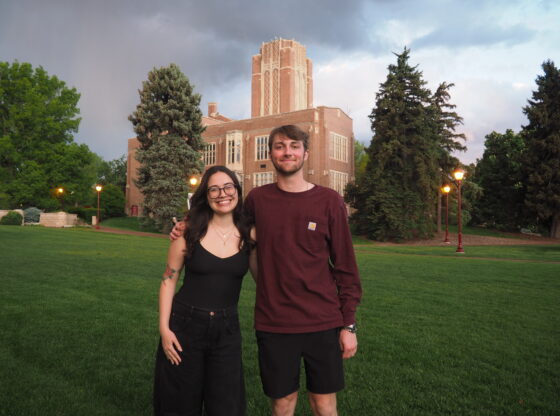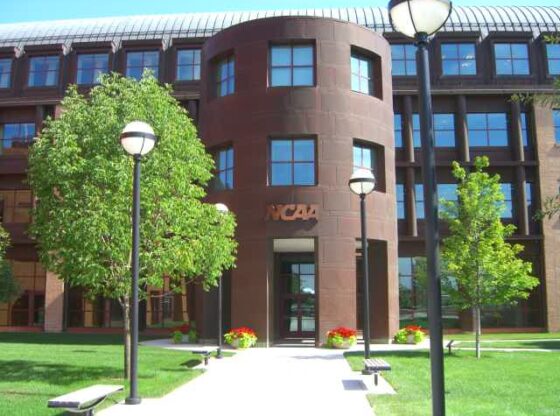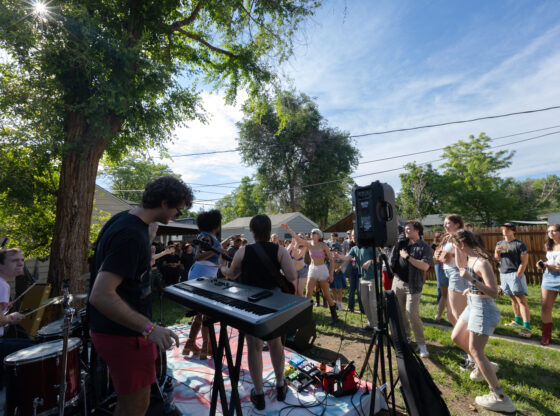Imagine a classroom that has ovens instead of computers, dining rooms instead of desks and hotel beds instead of whiteboards and all with an authentic European twist.
Imagine no more. This will become reality when the Hotel, Restaurant and Tourism Management program constructs its new building between Driscoll and Evans Chapel.
The current HRTM facility, located in Columbine Hall, houses the program’s faculty offices, classrooms and primary lab kitchen.
The facility was renovated in the mid- to late-1980s in an effort to create more spacious classrooms. According to Mark Rodgers, university architect, the renovations did little to generate much-needed interest in the HRTM program.
“Unfortunately, the program had been slipping for a while and enrollment had dropped about half from what it was in its peak,” Rodgers said. “By building a better facility, we want to return the program to more of a glory.”
The new three-story building will cover roughly 40 thousand square feet. Along with a kitchen, it will house three laboratory hotel rooms intended purely for learning and not rentals.
Rodgers said the rooms will help students better understand the difference between mid-level and luxury hotels.
“That kind of exposure and side-by-side comparison is crucial,” Rodgers said. “The main goal of HRTM is not necessarily to churn out the next international star chef. We’d rather get students to know how to manage a kitchen that’s serving 180 people, and how to make money at it at the same time.”
One important factor when planning the building, Rodgers said, is challenging assumptions about what a typical HRTM building should look like. He said that by digging deeper and asking more analytical questions, the building will serve the needs of both DU and the city of Denver.
“We want this to be the building that people visiting the campus really want to see. We want visitors to get a welcoming feeling when they walk in, and we want them to see the intensity of use in the building,” Rodgers said. “We want people who come and stay for more than a couple of hours to really use this place, like extended stays during the summer or when prospective students visit the campus.”
“The building is not meant to imitate any other building on campus, but instead combine ideas from several buildings and create an entirely new architectural concept,” Rodgers said.
To gather ideas for the building, Peter Rainsford, director of the HRTM program, visited a number of schools around the country including the Hilton School in Houston, Cornell University in New York, University of Las Vegas and Florida International.
Rodgers said innovation in building is a key concept because it will ensure the building provides an array of educational opportunities for students.
“We want the students to know how to work with a variety of cooking traditions, everything from an order of boxed lunches to a seven course French meal,” Rodgers said. “And they should learn how to accommodate changing scales. Sometimes they’ll serve a huge dining room with 40 to 80 people, other times it’s a smaller gathering.”
Although the majority of HRTM classes will take place in classrooms in DCB, the new building will be used for more practical learning.
In addition, Rodgers said the new building might also be used for wedding receptions for weddings that take place in Evans Chapel.
Not only will HRTM students prepare meals for attendees of such events, they will also serve the guests. Rodgers said this helps students develop a sense of continuity in learning how the hospitality industry works from a number of different angles.
A main feature of the building will be a large dome in the center, which Rodgers said is meant to attract people inside. The dome will open into an outdoor patio area, classrooms and offices.
“It’s intended to really be the center of the whole building,” he said. “We want to generate interaction between students of HRTM and people who might not otherwise venture into the program. We want people to ask, ‘What’s in there?'”
To spur creativity and ideas for the building’s architectural layout, Rodgers and Rainsford visited Europe late last year. Rodgers said they found particular inspiration in a school in Switzerland and the general architecture of Tuscany.
“We loved the whole feeling of Tuscany,” Rodgers said. “The trip helped us understand the kinds of architectural atmospheres we’re looking in building this facility.”
Rodgers said construction bids will be sent out April 15, and groundbreaking is scheduled to take place at the end of this academic year. Construction will begin when 80 percent of the funds are in place. Rodgers said he hopes construction will begin in June and doors will open in August 2005.



