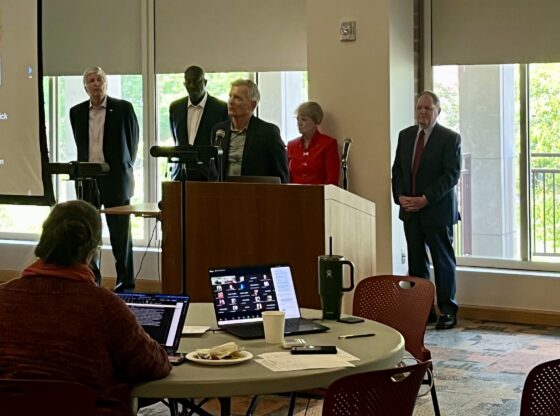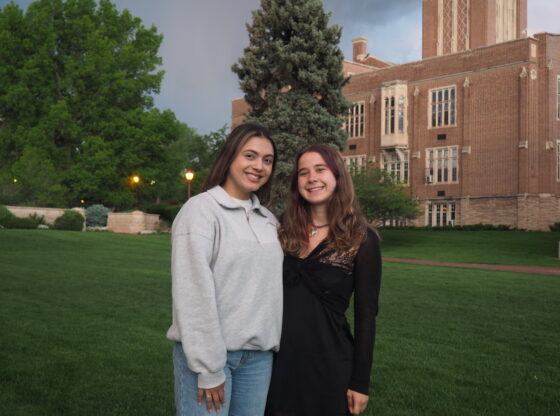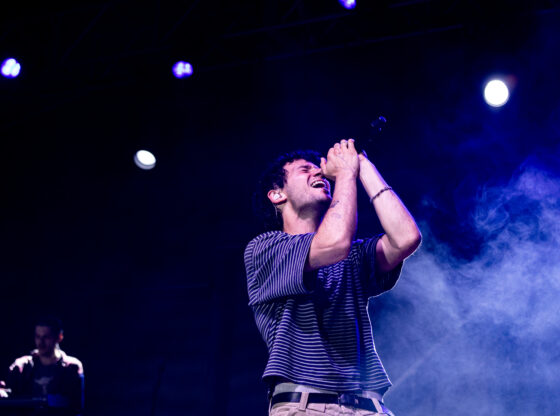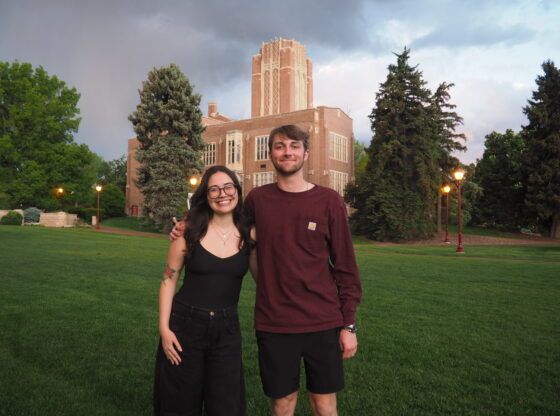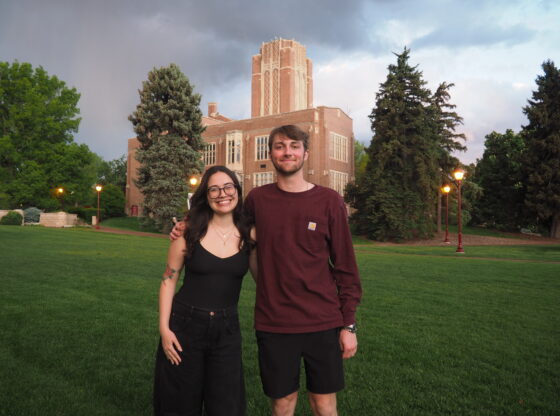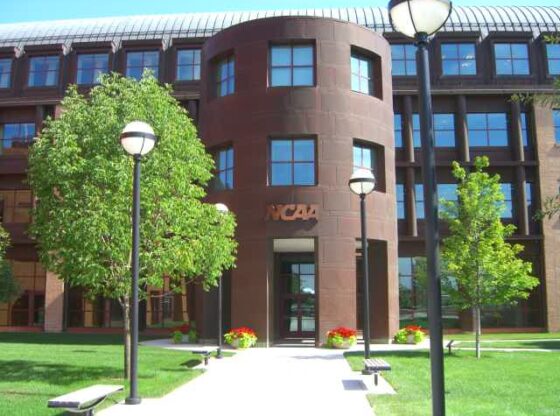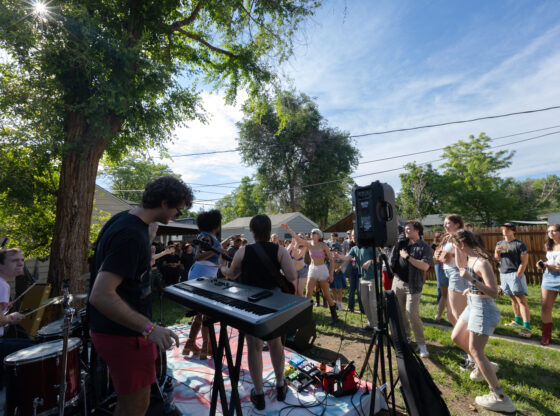The new, $63.5 million College of Law building received its golden spire last week and when the law school opens in the fall, it will be the first time since 1880 that all University of Denver students will be studying on the same campus.
The building, began in July 2001, is a four-story, 245,000-sq.-ft. structure with smart classrooms, offices for faculty, a 200-seat forum and a three-story law library.
Also, there will be an adjacent five-level parking garage for approximately 665 cars. The garage and the building will be joined together by tunnels for both pedestrians and cars.
The law library is 25 percent of the building. It includes stack areas of books and high-speed data access from all of the study tables. There are also private study rooms for anyone who wants to use them.
Not only is the new College of Law technologically advanced, but it is also environmentally advanced. There are many “green” features incorporated in this building.
All of these features conform to the standards of the U.S. Green Building Council’s Leadership in Energy and Environmental Design (LEED) certification system. Some of these constraints include conservation of energy and water, recycling, environmentally sound materials, inside air control, light pollution reduction, electric car recharging stations, as well as other environmental standards.
When the 48-foot-high, 38,000-pound spire was raised onto the west tower of the building, Chancellor Daniel Ritchie and Dean to the College of Law Mary Ricketson were present to witness the event.
The spire rises 158.5 feet and is 5,515 feet above sea level.
The architects are Mark Rodgers and Jane Loefgren, DU architects; Mike Ossian and Patrick Johnson, H+L Architecture; Ralph Jackson, Jan Heespelink, and Geoff Freeman, Shepley Bulfinch Richardson & Abbott.



