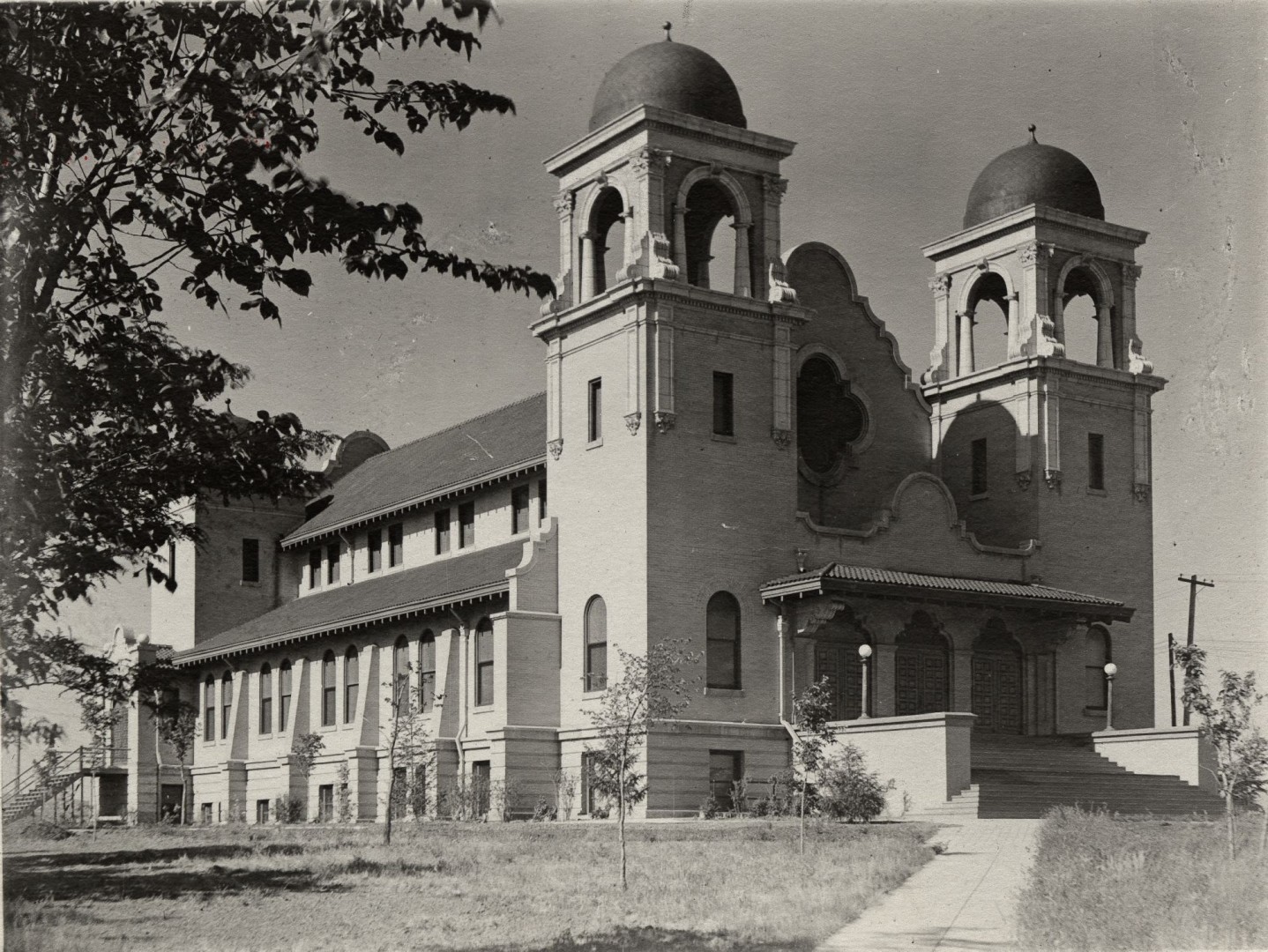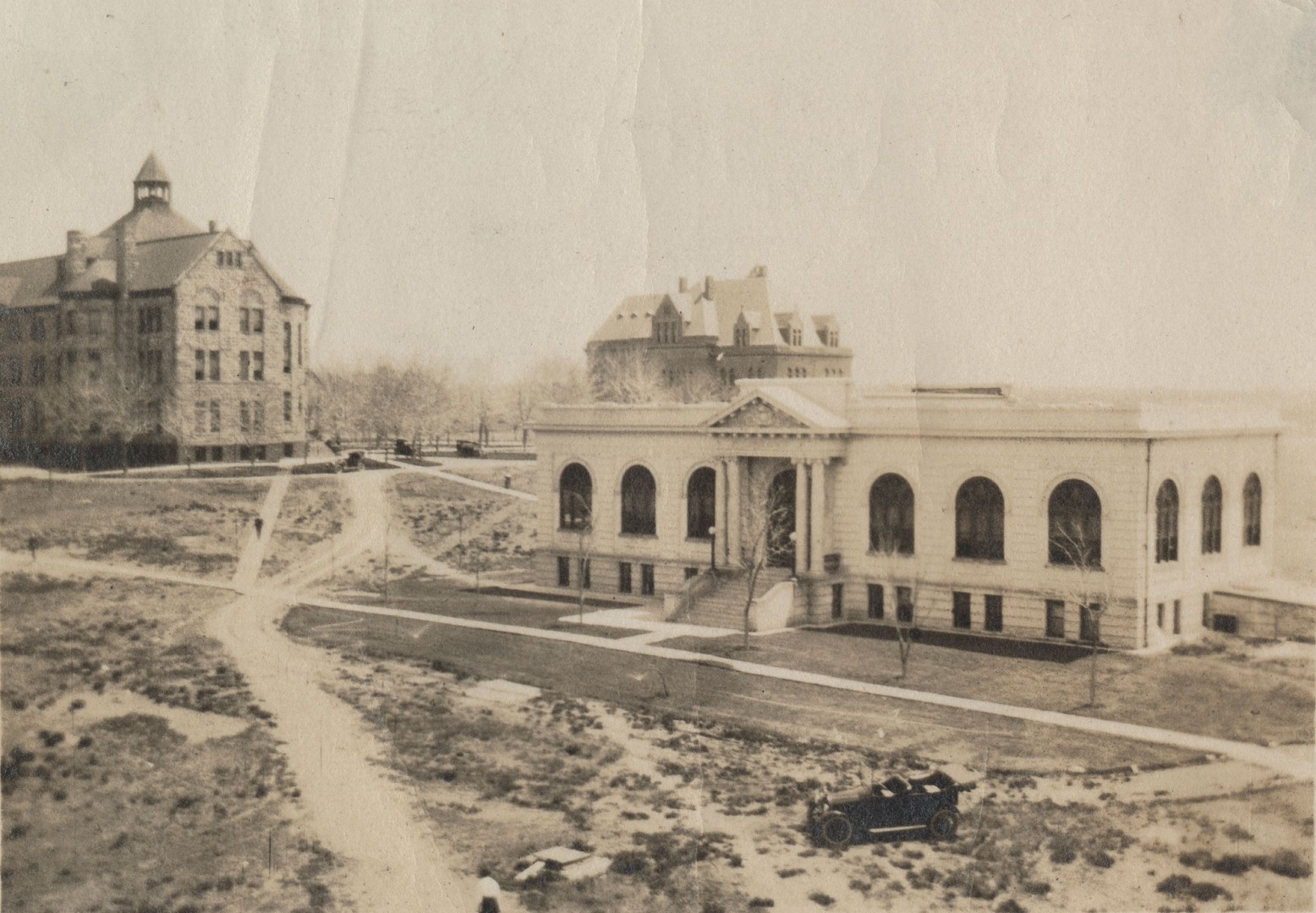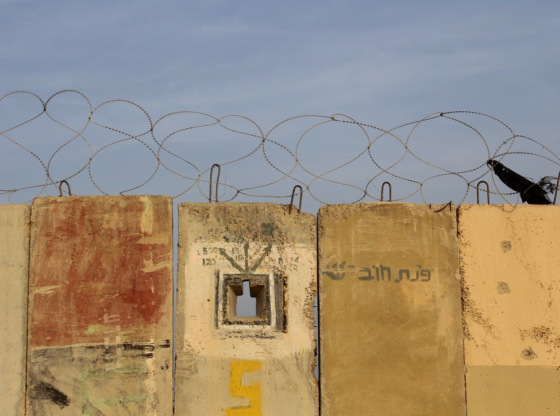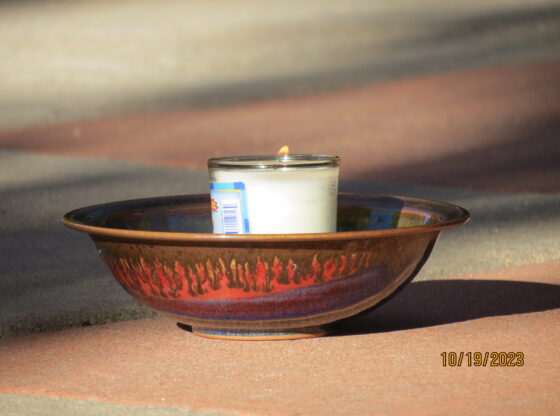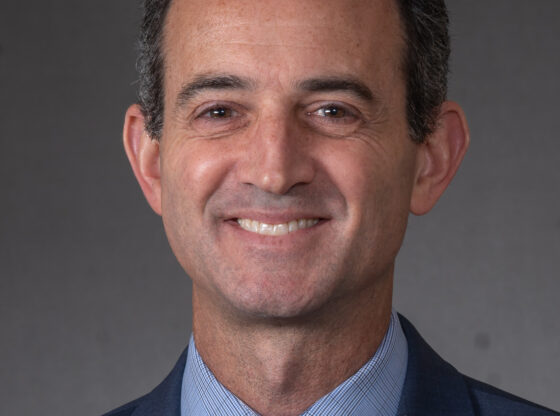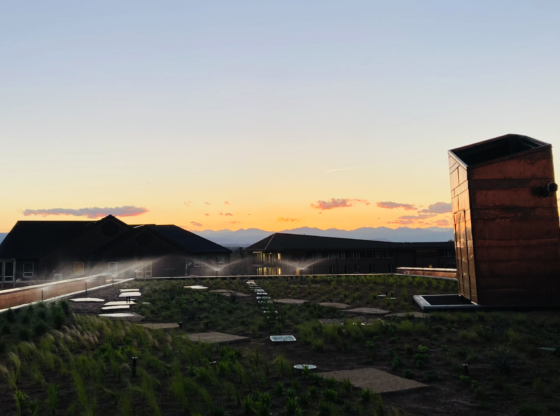Founded in 1864 during the height of the Civil War, DU’s campus was originally located in what is today downtown Denver, which was at that time a frontier town of less than 5,000 inhabitants.
University Historian Steve Fisher said of the early days of DU, “[The university] was located around 13th and Arapahoe, which is about where the parking garage is [today] for the Denver Center for the Performing Arts.” The university was founded primarily by a group of Methodists led by territorial Governor of Colorado John Evans. According to Fisher, although the school was founded by a group of religious people, there was never a religious requirement for students to enter the university. After a period of time though, the fledgling university outgrew this downtown space and campus leaders sought a move to a more “healthy” part of town.
“That area became run down, kind of like a saloon, red-light district, and these good Methodists were just shocked,” said Fisher.
The land where campus currently sits was sold to DU by a farmer called Rufus Clark around 1890. This location, approximately five miles outside of what was then Denver, was thought to be an open space with mountain views that would enable students and campus officials to study in a less urban environment isolated from the “ills of the city,” according to Fisher.
“It was thought that this was going to be a ‘University Park’ where the city… would never encroach on. They really believed that in 100 years, we’d still be in the middle of the country here,” said Fisher.
Buried History
Professor of Anthropology Lawrence Conyers heard the same stories about the founding of DU and what sat on this land before campus was developed in the late nineteenth century. While teaching a class in Ben Cherrington hall several years ago, Conyers spotted a backhoe digging an area of soil between Cherrington Hall and the Mary Reed Building, in the Harper Humanities Garden. He took his class to this section of upturned dirt to examine soil layers, and while there, discovered a layer of broken glass and pottery.
“I’m not into stories, I’m into data,” said Conyers; several years later he said that an archaeology class was ready to dig in this area and examine the history of campus from a scientific perspective in what he called his “archaeological playground.”
“We didn’t really know what we were after,” said Conyers, adding, “We wanted to teach the students how to do things archaeologically.”
Subsequent classes, led by Conyers, have also excavated portions of the Harper Humanities Garden.
“Each one of those classes has found something different and interesting,” said Conyers. These findings include evidence that in the years before the land was purchased by DU, a house stood in the garden.
“We’ve found old glassware, buttons made from mother of pearl [and] pieces of an iron potbelly stove,” said Conyers, adding that it appears the house may have burned, due to their finding vitrified glass.
Changing Times,
Changing Architecture
Over the years, campus has seen numerous changes, including physical, geographic and architectural changes in addition to shifts in campus tradition and culture. Some reminders of DU’s past are structures standing on campus today, or structures that once stood that are no more. After the 1890 move away from downtown, DU built several buildings in short order, including University Hall, the Iliff School of Theology, Buchtel Memorial Chapel and the Carnegie Library. The latter two no longer stand on campus, although a vestigial tower of the Buchtel Chapel stands due east of the Anderson Academic Commons. The stories of former buildings on the DU campus are highlighted at right.
In the 1990s, under Chancellor Daniel Ritchie, the university experienced what Fisher called a “building boom,” where numerous buildings were demolished and new ones erected in their place.
“When Dan Ritchie was chancellor of the university in the 1990s and we had a building boom … we wanted to make buildings that would last. The last generation of buildings didn’t last so long,” said Fisher, adding that the university instituted a policy of building “500-year buildings,” or structures that could theoretically last for 500 years. Additionally, Fisher said the university tried to adopt a uniform policy of architecture and building design, including the widespread use of brick exteriors and copper rooves.

