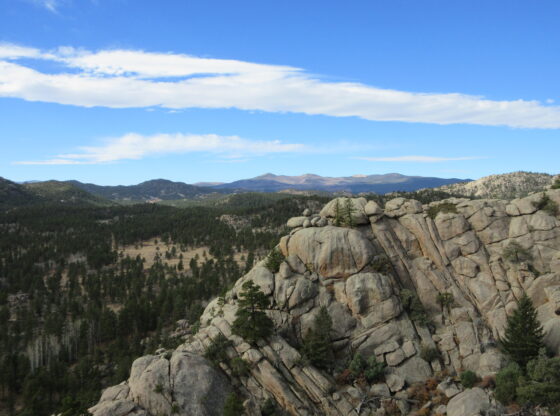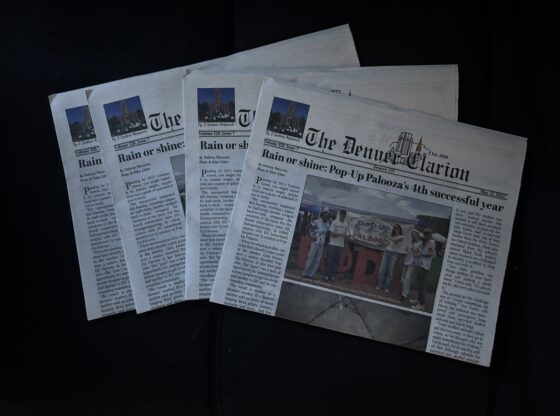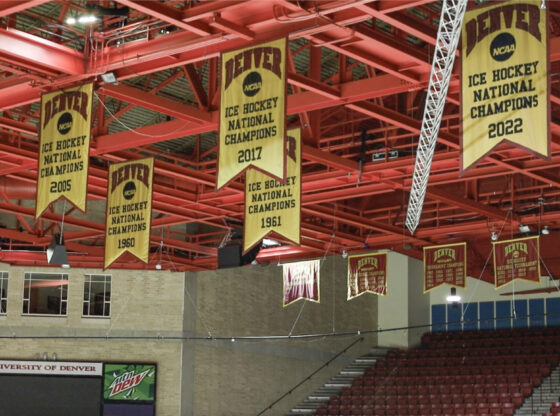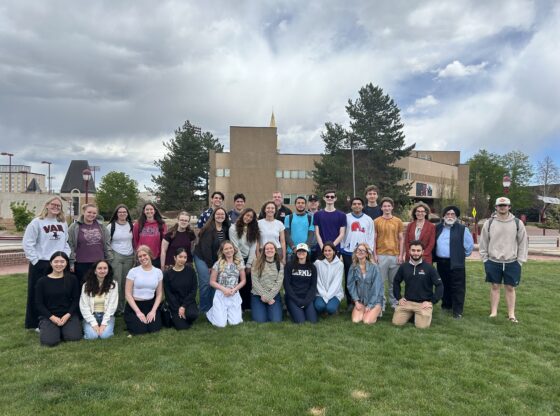This article is part four of a series that explores the history and importance of various buildings across the University of Denver campus in order to highlight the people, places and stories that have made the university what it is today.
Throughout this series, the histories of various buildings across campus have been explored. In this installment, let’s bring it back to the very beginning, to the building that laid the cornerstone for the DU we know today.
University Hall, on its surface, is imposing and grand. Part of the circle of eye-catching buildings that face South University Boulevard, it joins Mary Reed Hall and the Iliff School of Theology as one of the most historic and picturesque buildings in a lively campus and neighborhood. However, in 1890, it was the sole building in an undeveloped swath of land that would eventually become University Park and the DU campus.
Founded by John Evans in 1864, the DU campus was originally located in downtown Denver and was known as the Colorado Seminary. The Evans Chapel, which was later moved to the current campus location, was situated nearby. The school had a prosperous beginning but cited the growing population of Denver—specifically the increase of saloons and brothels downtown—as a distraction for students. This led the trustees to look for a quieter location that still had proximity to the up-and-coming city.
The trustees explored various suburban areas, finally deciding on 80 acres of land just south of Denver, donated by a successful local potato farmer, Rufus Clark. This initial contribution, combined with the generosity of other trustees and benefactors, meant that by 1886, the university-owned 400 acres of land that would eventually become the permanent home for the DU campus. In addition to his donations, Clark served as a representative to the territorial legislature, became a member of the Arapahoe County Board of Education and served on the University of Denver Board of Trustees for several years.
According to a report from a financial agent in 1886, the university had “a much better foundation than ever before” with “an elevation overlooking the city and commanding an incomparable view with broad avenues and spacious parks, a townsite with over 2,500 lots, including a large campus, for the future site of the university.”
Thus, with the appropriate location secured, the university began construction of University Hall in 1890. Designed by architect Robert S. Röschlaub, the building was constructed of lava rock from nearby Castle Rock in a Richardsonian Romanesque style. Careful economic management saved the new campus from foreclosure during the nation’s financial crisis in 1893, but it left the university entrenched in debt. Regardless, DU made the most of its sole four-story space, housing classrooms, administrative and faculty offices, a chapel, library, gymnasium, the school newspaper and more within University Hall. During the school year of 1890-91, the university had merely ten departments and a total enrollment of 848 students.
Over the years, University Hall has been renovated multiple times as the university has expanded and changed. Just a few of the services it offers today are the admissions and financial aid office, as well as a gallery that showcases the history of the university. Despite the changes over the years, the building remains a pillar of education and the heart of the university.











