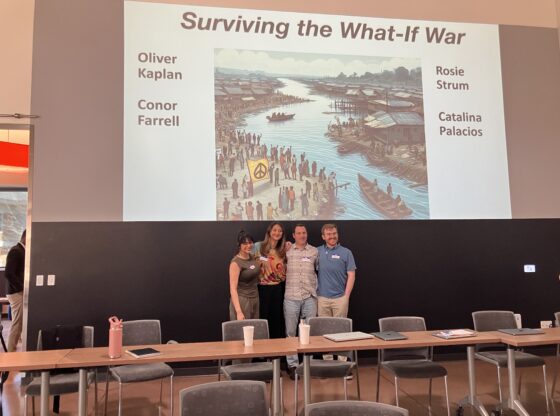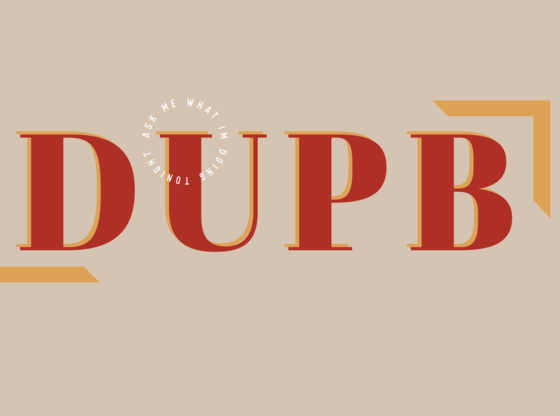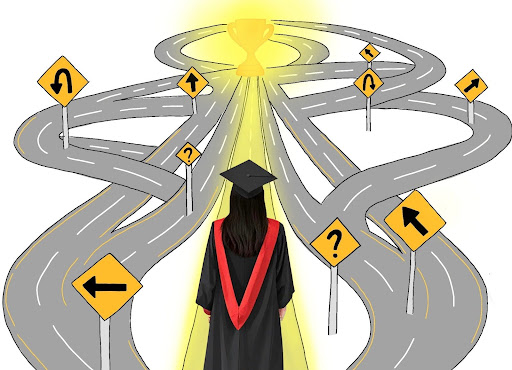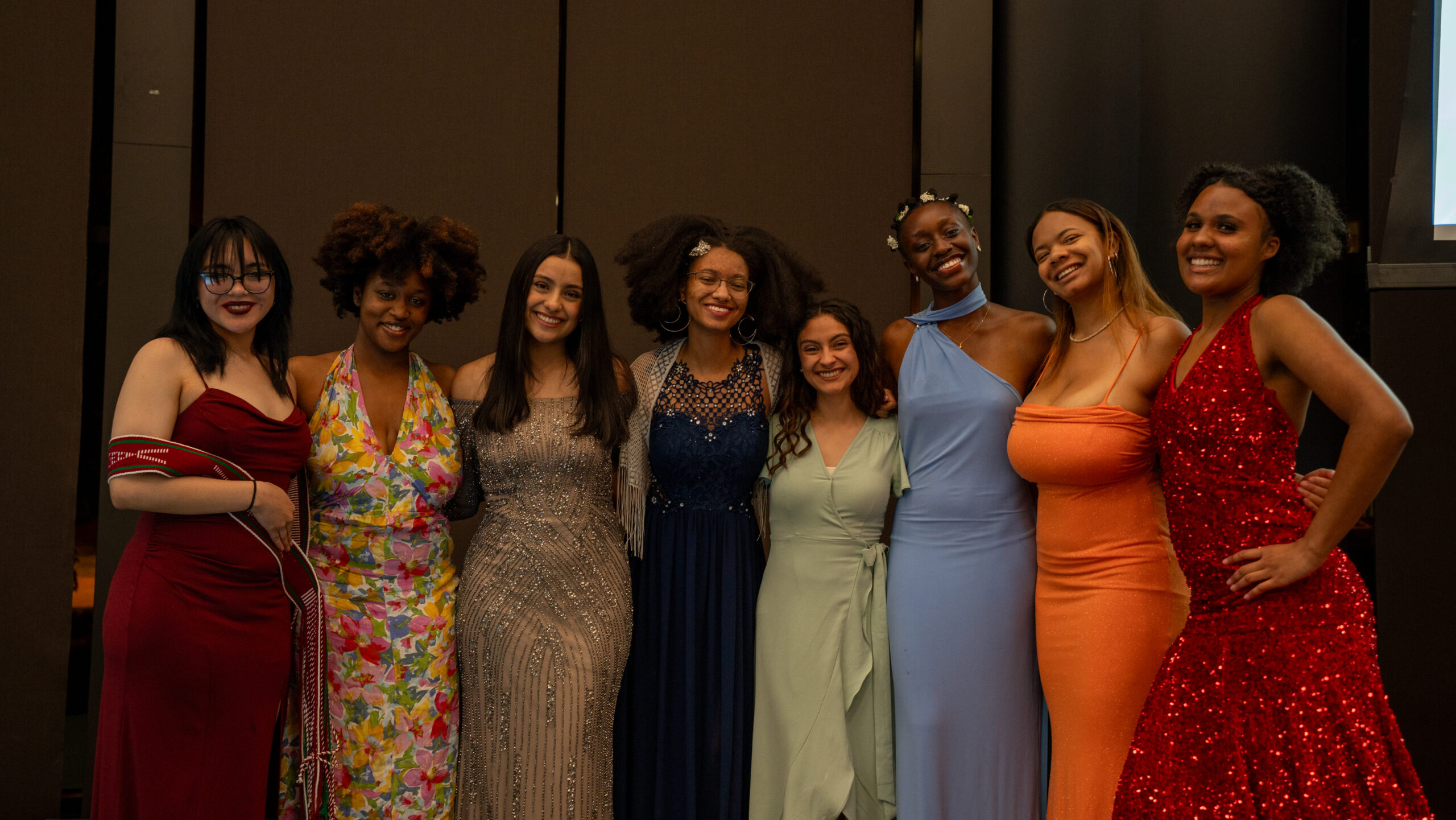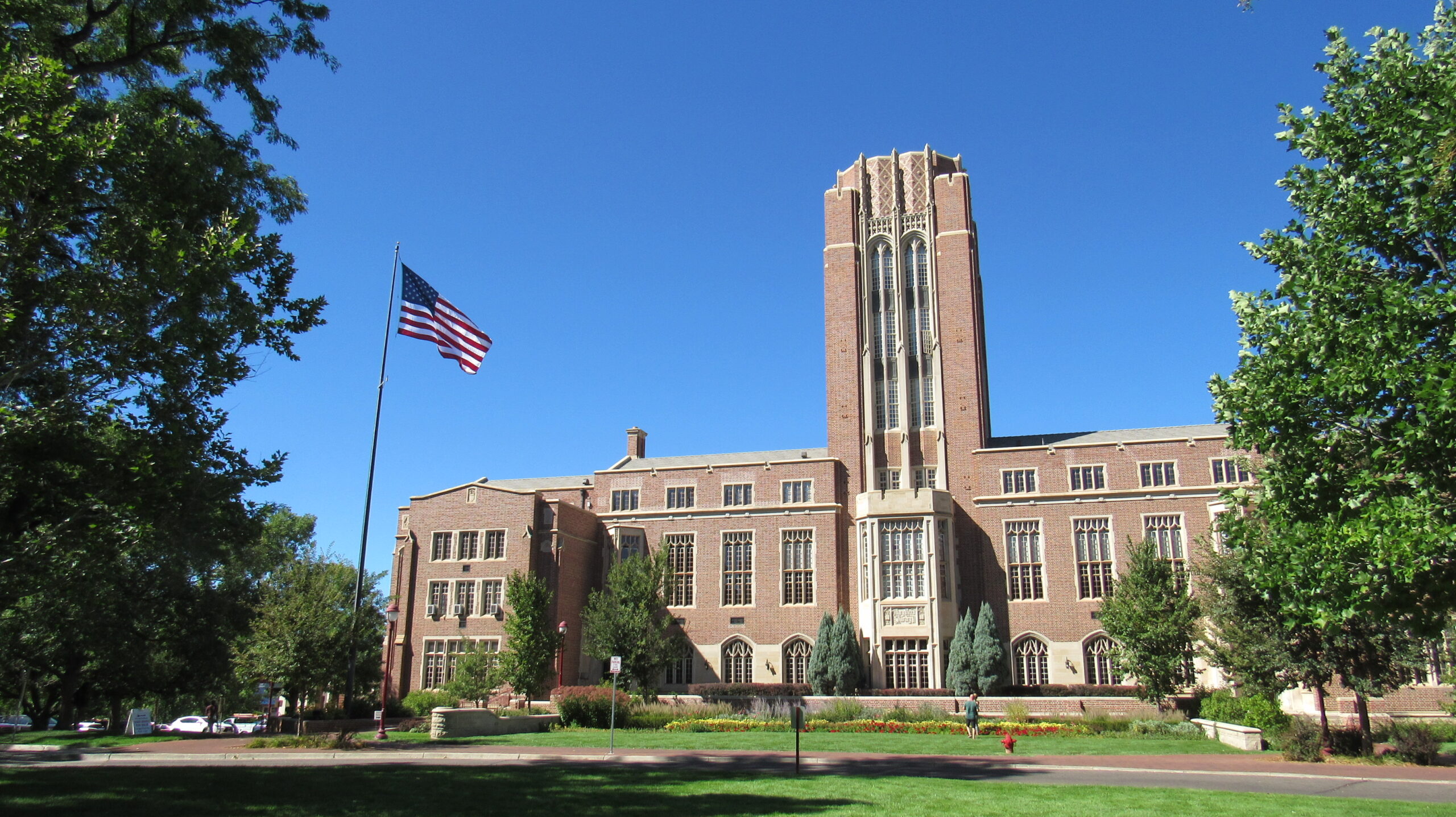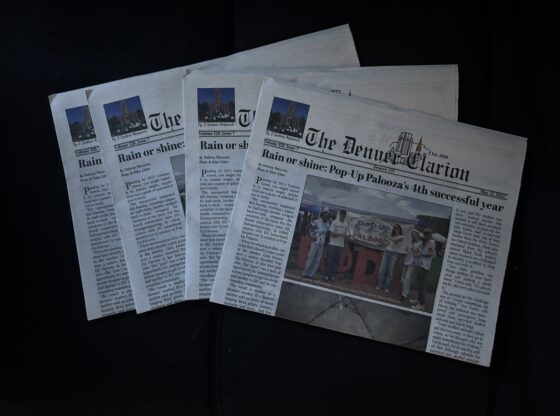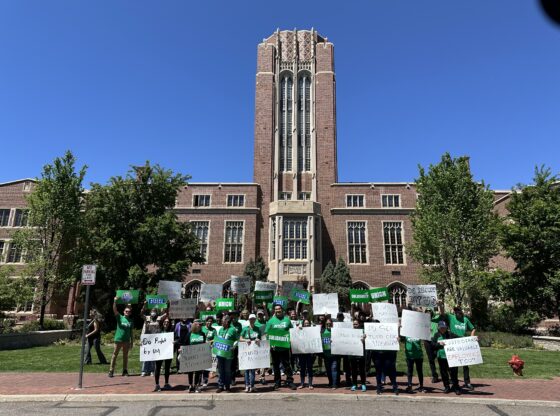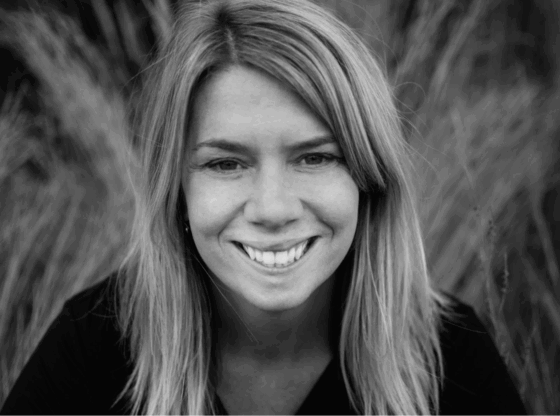On Oct. 17, DU hosted the Denver Advantage student forum—a meeting dedicated to having an open dialogue with students and architects to identify areas in which there could be improvements with the construction of campus. The event was regarding a macro-level proposal to develop a new DU District, an idea currently in the planning stages.
The forum was hosted in Anderson Academic Commons with various members of the design team behind the new innovations for the campus. Part of the architectural firm Ayers Saint Gross (ASG) was in attendance to speak of the ideas. The primary speakers from the firm were Amelle Schultz, the associate principal in the Landscape architecture studio at ASG, and Adam Gross the principle of the firm.
Members of DU’s own design team, Vice Chancellor for Institutional Partnerships David Greenberg and the University Architect Mark Rogers were also there to speak at the forum.
With an intimate setting consisting of about 10 students, the design team discussed potential ideas for the future of campus. One of the big themes the team had was the economics of DU’s edges and how to make the university more welcoming.
Focusing on the north end of campus, the team had proposed making the setting around University and Buchtel to be the place where the first impression of the school can be made. This included proposals for a branded DU hotel with conferencing facilities, isolated long entry ways towards the Ritchie center, developing a small pavilion around the University RTD station and creating more housing for upperclassmen.
“Part of this plan [is] seriously looking at the capacity of our housing, both for first, second, third, fourth year and graduates… but the more we can hear from the students as to how they feel about these kinds of spaces the better for us,” said Rogers.
The reconstruction of academic buildings was another one of the proposed plans that was deliberated with Sturm Hall and the Boettcher Center being the two examples that highlight the need for a redesign. For Sturm, Gross proposed adding an extension to the front of Sturm that would be, “a much more glassy, transparent building,” and add some gathering spaces that would help make it look, “much more open, more light, more airy,” he said.
This development would then allow other liberal arts majors in the south end of campus to relocate to an expanded Strum, Gross suggested.
Ideas were presented for the Boettcher Center as well. “We know that biology, chemistry, physics down here adjacent to engineering are in pretty poor shape so we’ve suggested that those might be not long term keepers and [then] maybe eventually they would be rebuilt, demolished,” he said.
Gross’s colleague, Schultz, emphasizes that these ideas are not set in stone and their workshop to focus on academic buildings is scheduled for next month. “I think it’s important to point out that these [Sturm and Boettcher] are just some of the academic sites that we’ve looked at, but when we come back in November we’re going to take a deeper dive,” she said.
The roughly 90-minute discussion allotted time for students to collaborate with the architects as they conversed over how to strengthen the campus and understand the challenges of DU’s current structure.
One of the challenges students mentioned was the need for more distinct spaces on campus. This includes the addition of bike lanes as well as increasing the amount of bike racks on campus. Meanwhile the designers had the idea of more direct pathways for students as they are heading to their next class. Closer access to retail spaces was also in demand by the students.
Open outdoor sites such as leisure spaces, sites to hang a hammock, a community fire pit and other lounge areas were amongst some of the other ideas the designers suggested.
An idea students showed disapproval for was the replacement of red accents throughout the campus (the red benches, light posts, red trash bins, etc.) for a more neutral color that, the designers suggested, would not be prone to fading under the sun. Students defending the red detailing said it was a key part of DU’s identity.
Synthesized, the architects overall goal for this project is to “connect and expand,” the university.
The general timetable for the design team is to have their plan for the DU District to be done by January to then present to the board of trustees. By April, the final plan should be presented, and open forums will occur once more.
Keep up with the Denver Advantage and DU Impact 2025 to get more insight into their progress as well as gain access to possible online forums in new future.


