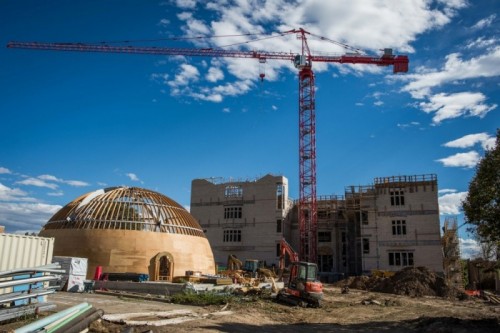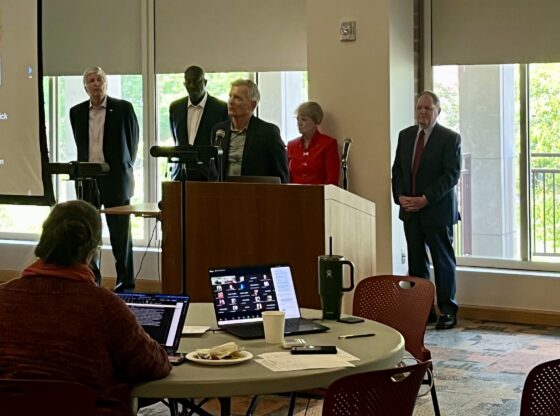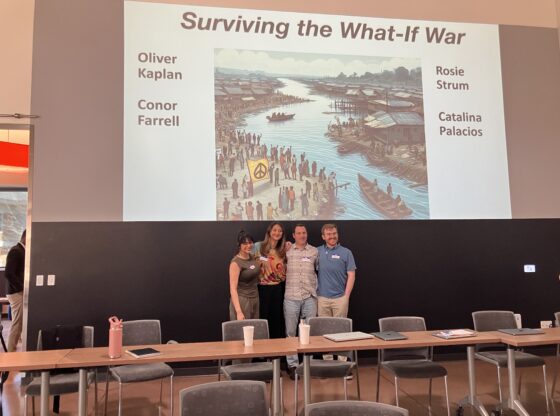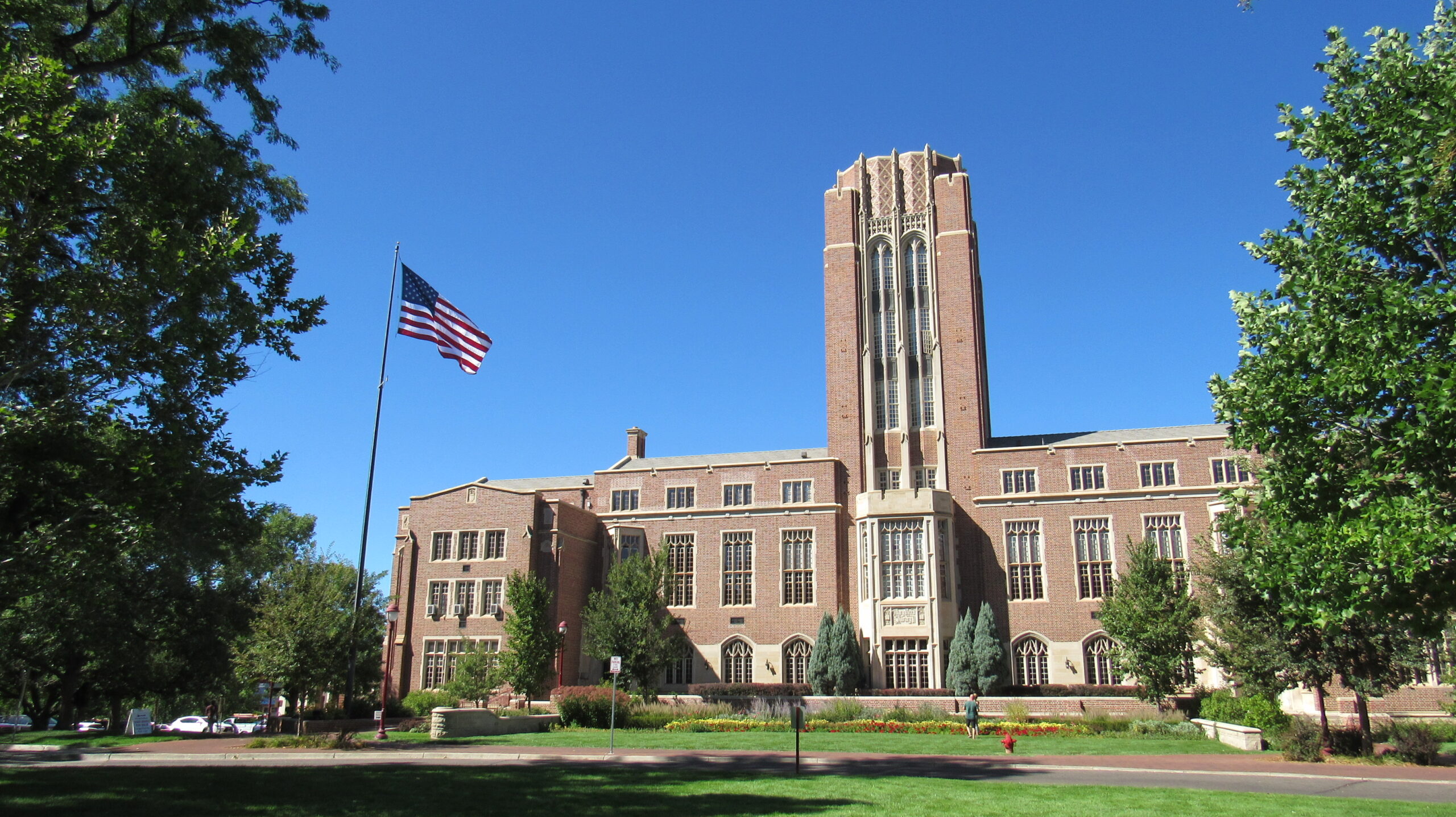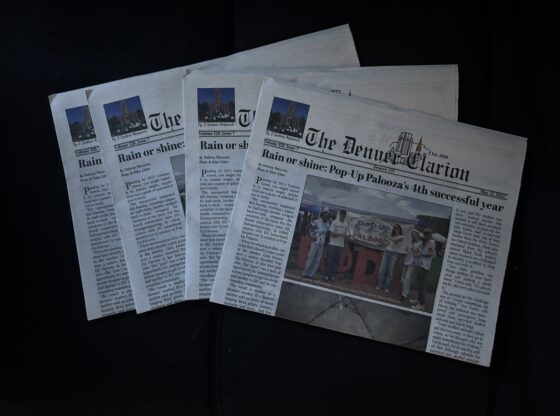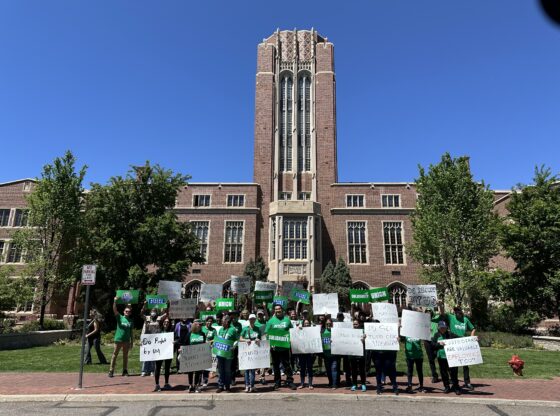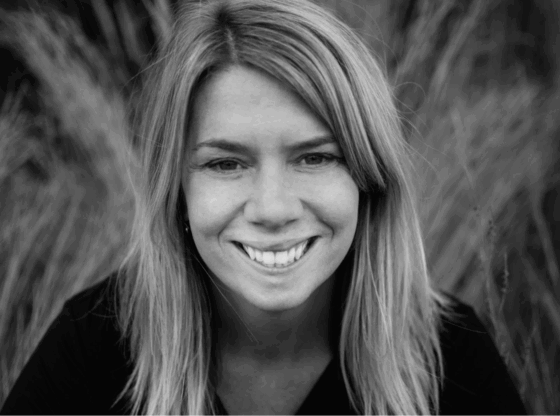Construction is taking place all over the DU campus. From the Anna and John J. Sie International Relations Complex and the Daniel Felix Ritchie School of Engineering and Computer Science being constructed from the ground up to campus gardens being built, some sort of construction project is always expanding the DU campus.
Most recently, members of the DU community gathered in the early hours of Sept. 24 to watch the new Anna and John J. Sie International Relations Complex at the Joseph Korbel School of International Studies.
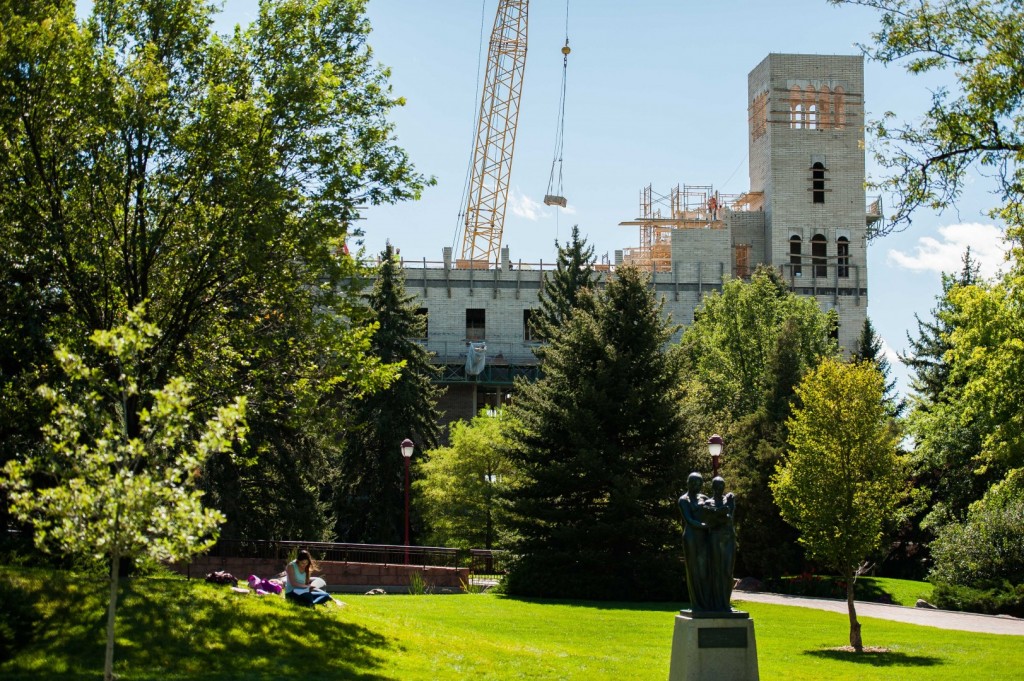
Before placing the spire on the building, Ambassador Christopher Hill, Dean of the Joseph Korbel School of International Studies, gave a speech filled with many thanks to members of the DU community and facts about the spire.
“We have big plans for the Korbel School. We think we are already a top school in the world,” said Hill. “I think we’re now the school that sits the highest in the world and we are going to make sure that with this building—bricks and mortar—[is] a platform for all the programs that we need to have to reach out to all different parts of the world.”
Hill went on to explain what the tower is going to look like once it is finished. “This [the spire] is going to be clad in blue clay tiles. They are going to look like the tiles on the Sie center, and there are 1700 tiles [in total],” said Hill. “The tower is 143 feet and will be seen from a lot of points in Colorado—certainly from I-25 and the Ritchie Center.”
Hill also explained why a tree was placed on the top of the spire. “It’s an ancient Norse tradition. You know, those vikings when they were building skyscrapers up there in Norway,” said Hill. “They could not build a structure higher than what God intended, which is why you don’t see any structures up there. For the ones they build, they put one of God’s creations—that is a tree—on top of the structure so that the structure would not be as tall as God’s own creation.”
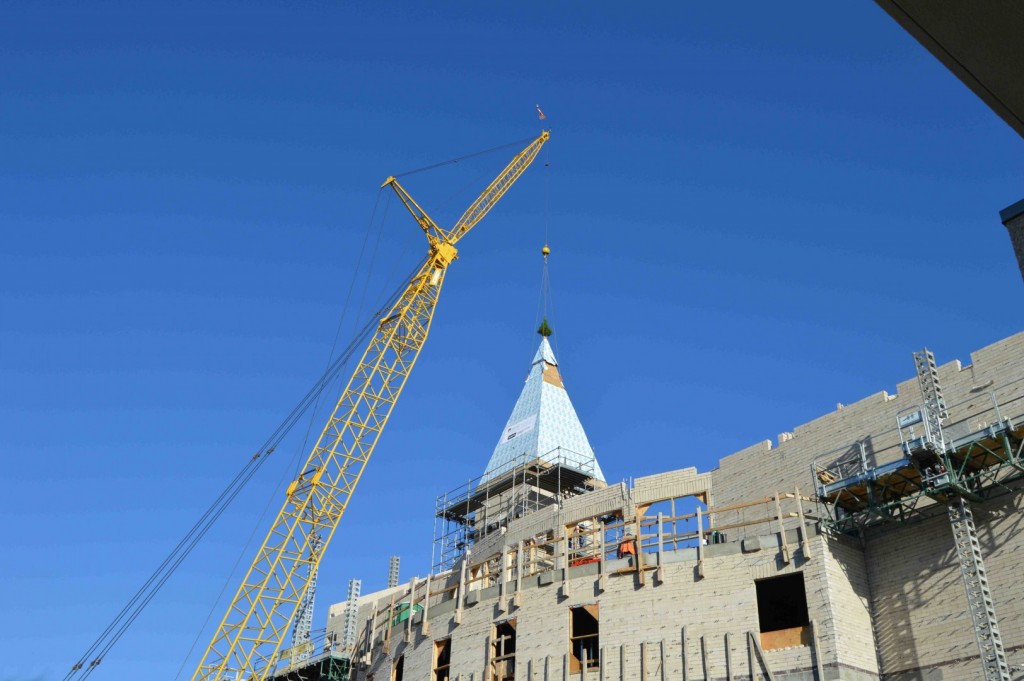
Hill jokingly commented about DU’s next building. “We’re already planning a next building. I just need to get it into the chancellor’s new strategic plan.”
According to University Architect Mark Rodgers, the Anna and John J. Sie International Relations Complex is currently scheduled to be completed on Feb. 29 with furniture and equipment being added during Spring Break 2016. “Full use of the facilities is expected for the spring quarter [of this school year],” said Rodgers. “Some of the landscape planting work around the building will be done during the spring once weather warms enough.”
According to Rodgers, the construction progress on the Sie Complex is making rapid progress.
“The contractor, Weitz, has mobilized almost all of the trades for the project ranging from roofers to millworkers and painters. The exterior brick and stone has commenced as well,” he said. “This project is actually ahead of schedule as the original construction schedule had the renovation of portions of Cherrington Hall happening in the Spring 2016 after the new building portion of the project was constructed. Weitz, working very closely with our design team and the faculty and staff at Korbel have been able to get those renovations phased through this last summer, the fall quarter and the coming winter break.”
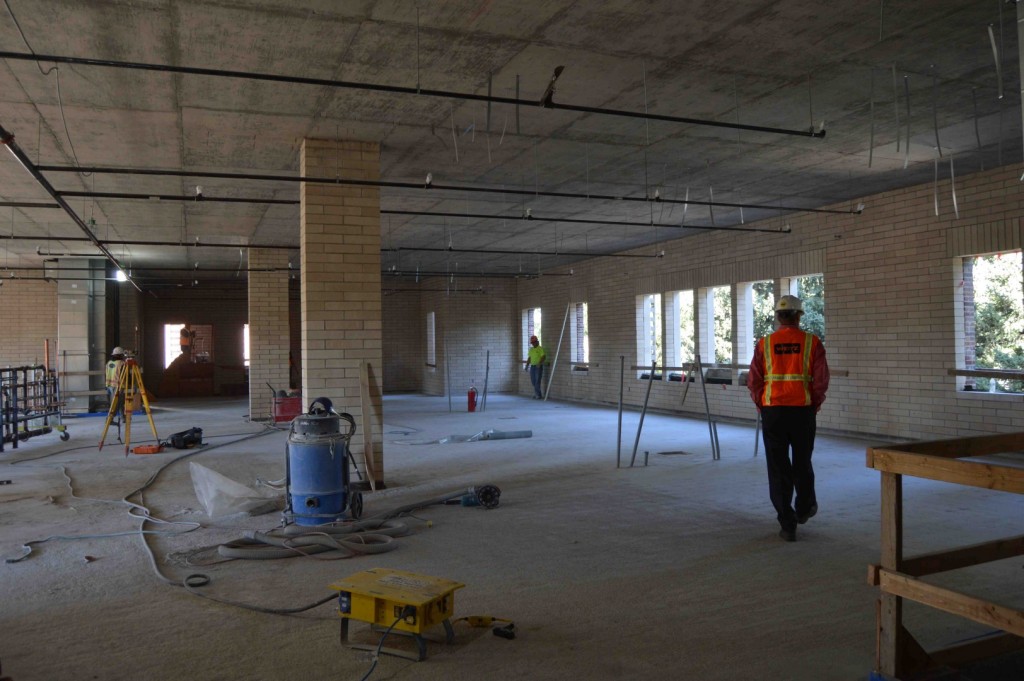
Rodgers said another portion of the project it is set to include “the demolition of Aspen Hall and then additional landscape work which currently is scheduled to happen in the spring and summer 2017.”
The Daniel Felix Ritchie School of Engineering and Computer Science, and the Knoebel Center for the Study of Aging is also making sizable progress.
“GH Phipps, the general contractor, is scheduled to complete the project during July of 2016. Move in of furniture and equipment will follow in August and full use [is] slated for the Fall quarter of 2016,” said Rodgers. “The general contractor is expecting to lift the dome in mid-December.”
The School of Engineering and Computer Science is also scheduled to have a new dining option, the Wow Cafe.
According to Rodgers, there is also a developing design for a campus green space in the area to the north of the School of Engineering and Computer Science. “It will serve to extend the campus environment to southern portion of the campus. If the Board of Trustees approves moving forward with the project—this area includes many parcels of land that were purchased by the university over the last 100 years—it will be transformed into another signature campus outdoor space.”
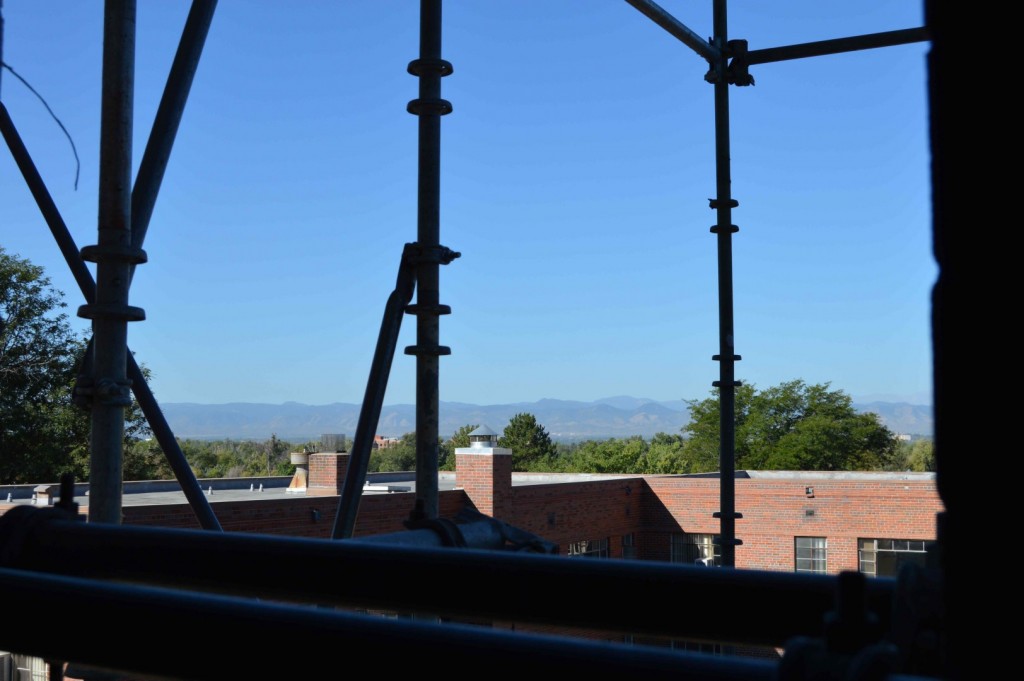
“It is a fairly ‘rare’ occurrence for an urban university like ours to be able to commit to creating such an open space-and it is exactly the kind of space that will make the area south of Iliff Avenue feel much more like a part of the campus,” said Rodgers. “This area is expected to feature a ‘pinetum’ as part of growing the extent of the Alter Arboretum.”
According to Rodgers, plans for new Alpha Phi Sorority and Beta Theta Pi Fraternity houses are still on hold, pending more resolution of the University Strategic Plan.
Alongside the larger projects, DU is also currently working on some smaller projects.
“There is always a continuous stream of smaller projects that range from upgrades to the university’s technology such as the work in Sturm Hall over the summer, renovations to spaces such as the offices for Center for Multicultural Excellence in the first floor of Driscoll North and the improvement of campus access control and security such as the roll out of the C-Cure system,” said Rodgers.
More information about DU’s construction and landscaping can be found on their website.


