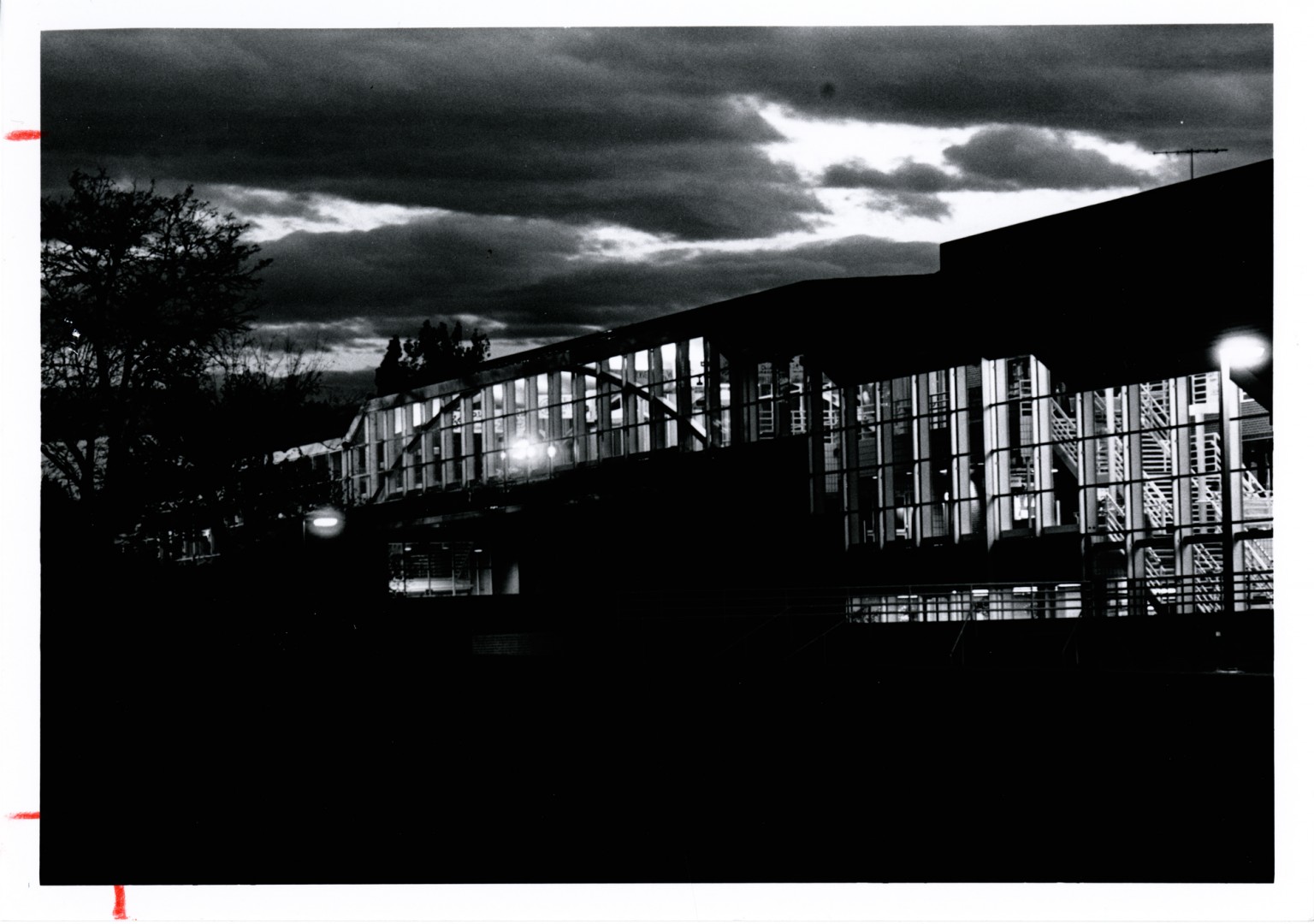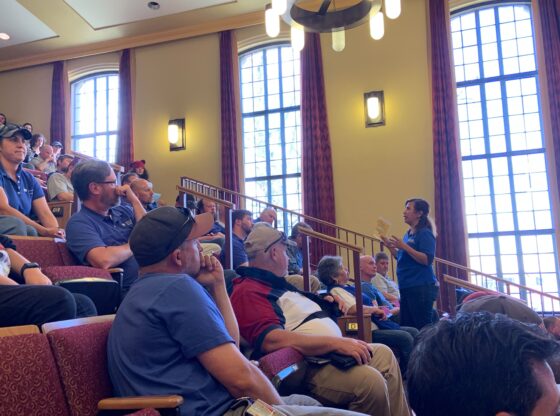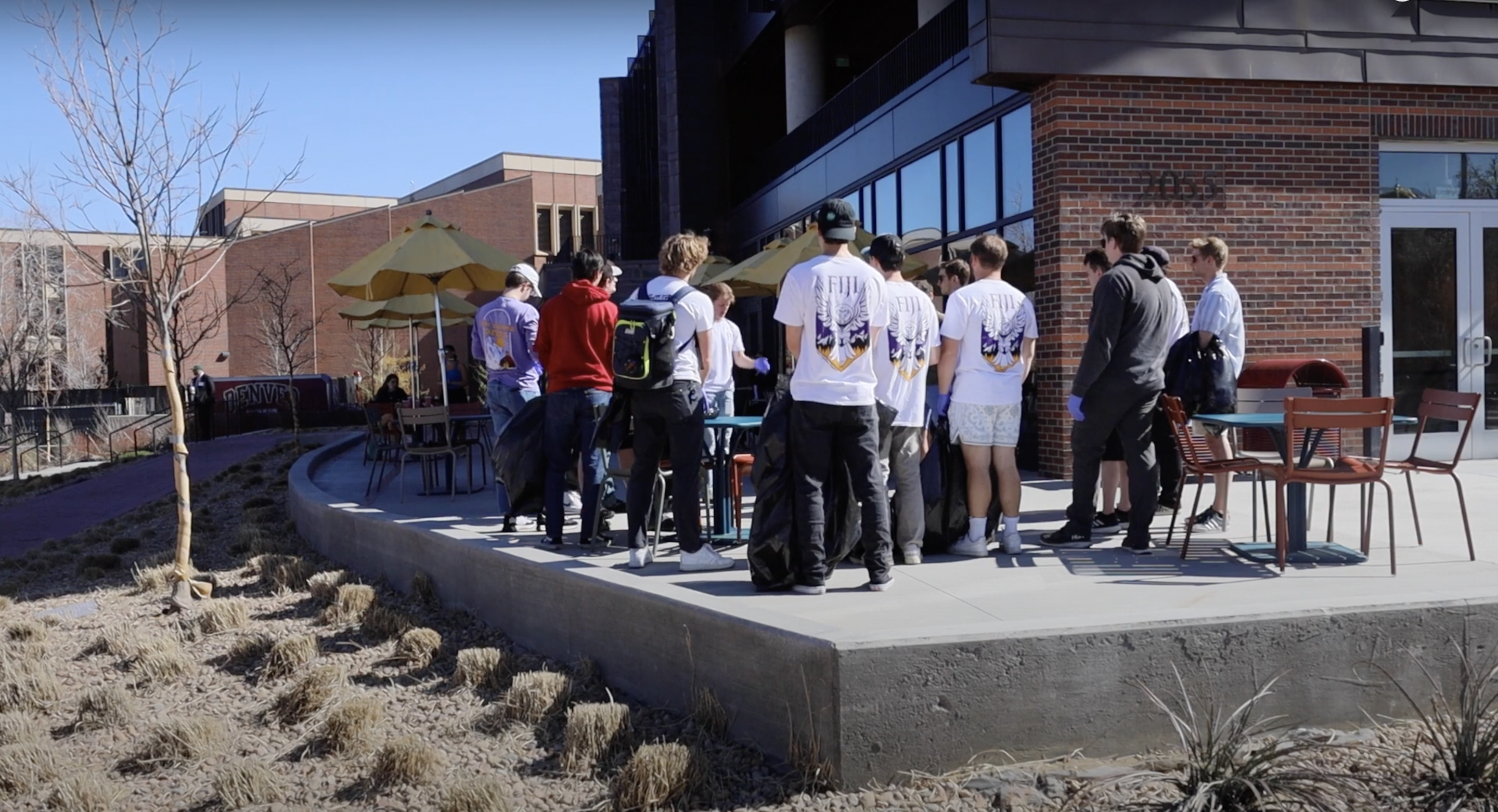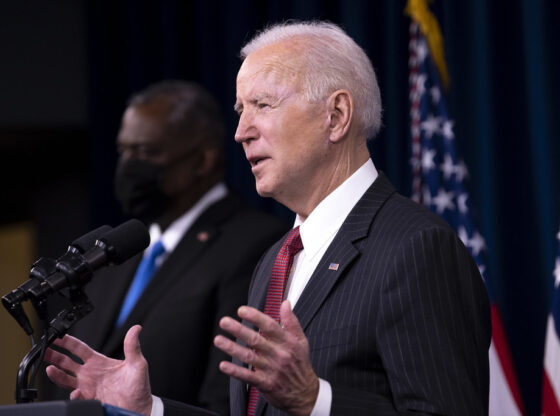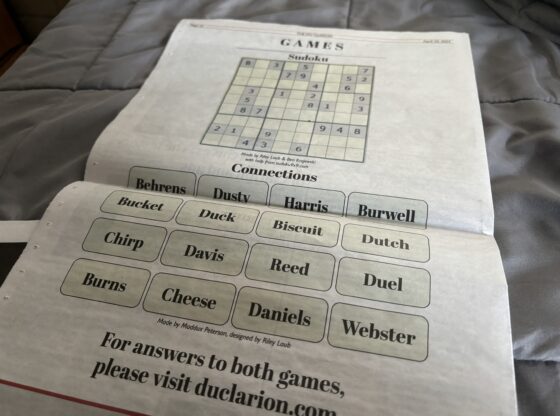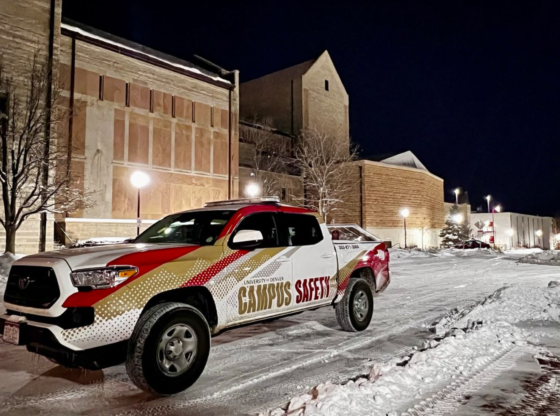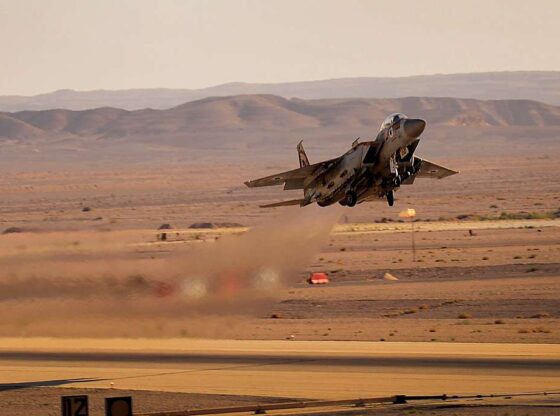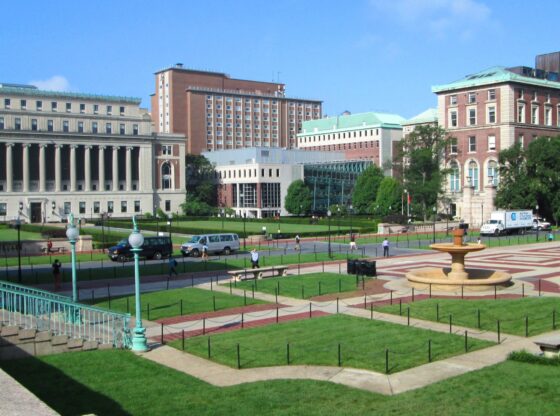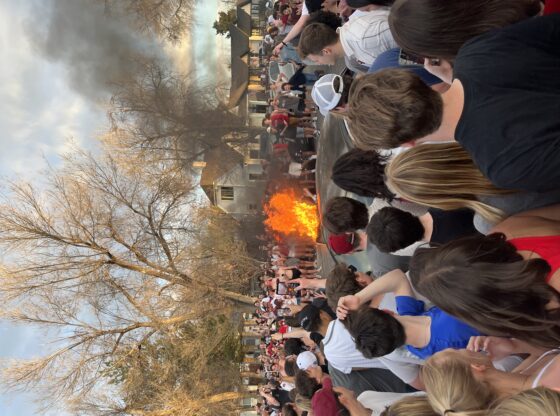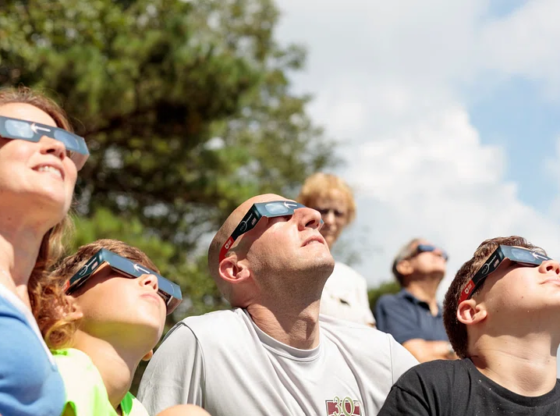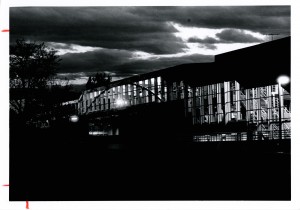
DU is developing plans for a significant remodeling Driscoll Student Center within the next couple of years to better accommodate student needs, according John Nichols, director of the Student Center.
“We’re intentionally trying to create more space in the building that’s truly dedicated to students and student groups all the time,” said Nichols. “We’ll hopefully make this the student center and hub for student events and activities as a parallel to Anderson Academic Commons.”
Nichols hopes the project team can finish the design phase near the time spring quarter; the university architect will probably take the design to the chancellor to approve as soon as it’s done. Nichols said nothing can go forward until the project is approved by the senior administration.
“We can’t spend anything we don’t have,” said Nichols. “The university will have to decide how and when this moves forward.”
If the project is approved, the university will seek outside donations, but may also supplement the project with internal funding.
“Most of the building projects go after donors,” said Nichols. “We don’t even hire an architect until we’ve got 80 percent of the funds in the bank.”
According to Nichols, the Driscoll remodel was originally supposed to coincide with the library remodel, but there weren’t enough funds for both projects.
“The Driscoll project kind of got put on the back burner,” said Nichols. “At some point the university made the decision that we needed to move forward with the Penrose project.”
“The impact was more that the economy went bad,” said Nichols. “Fundraising was just not good at that point.”
Nichols said the remodel idea has been around for several years. A previous concept would have cost around $15 million and would have “popped up the roof” on the north end, which would have increased the height of the building, brought more natural light in and aesthetically continued the arc that currently runs along the bridge to a curved roof.
“Less than five percent of building space was truly dedicated to students,” said Nichols of the previous concept. “We want to bring student space to around 25 percent.”
The south entrance will be reduced to two doors to be used primarily as emergency exits. The new entrance will be an enclosed three-tiered stairwell on the east side of the building, around where Chill on the Green is currently located.
“Part of the new entry into the building will address some of the code issues,” said Nichols. “One of the things we can’t do right now is occupy the bridge; the fire department won’t allow us to do anything where we are.”
The current stairs that go up the building into the bridge will be taken out to increase floor space, according to Nichols. Some fire doors will also be added.
Top Level
The north side of the building will remain mostly the same. The Campus Life offices will be occupied by the Center for Multicultural Excellence, while the campus activities staff will move to where the ballroom is now, along the west wall. The Student Life offices will stay in the same place.
Middle Level
“Jazzman’s is going to go away as Jazzman’s,” said Nichols.
According Nichols, they are going to get rid of the stairs that lead to Evans Avenue and create a meeting space where the café is now. Students won’t be left without coffee, however; Nichols and the team are currently trying to decide where to place the full service Starbucks.
A programming area for events will take up around two-thirds of the space of where the ballroom is now. Nichols said they might also create a skylight feature over the current ballroom. The UTS space will become two meeting rooms, one large and one smaller. There will be a hallway in front of the current UTS space with an emergency stairwell close by. The entire floor will also extend out to the support beam as part to coincide with the new main exit.
Lower Level
On the lower level of Driscoll North, the wall between the current pub and Driscoll Underground will be knocked out in favor of a large open space. Part of the current Driscoll Underground will be dedicated to seating for the new food service venue.
“It’s less of a restaruant,” said Nichols. “There’s not table service; you basically order your food and you get it when you order it. We would have a wider variety of entrees that people could choose from.”
The west entrance into what is now the pub will be changed as well, but has not yet been completely redesigned.
For the lower level, Nichols wants the space to feel more like a lodge and has selected a color palette with a “much warmer feel.”
“If you blindfolded somebody, put them in helicopter and dropped them off in front of Driscoll, there’s nothing about this building that says Colorado,” said Nichols.
There will also be a partitioned lounge space with a fireplace and a number of meeting rooms around the current north entrance. The restrooms and kitchen in lower Driscoll North will stay the same.
The information desk in lower Driscoll North would be relocated to where the student media offices are now. The student media offices will be moved up to the second floor.
“When you start knocking down walls and doing major construction, we’ll have to bring building up to code,” said Nichols.
With regards to where staff will go during the construction, Nichols said he isn’t sure.
“At some point in time we will have to make decision about whether to move out completely or move in phases,” said Nichols.
Nichols has been working in Driscoll since it opened in 1984 and has followed along with the proposed changes over the years. He said the project has been discussed for many years.
“We always have big plans,” said Nichols. “It’s just a matter of whether they materialize or not.”

