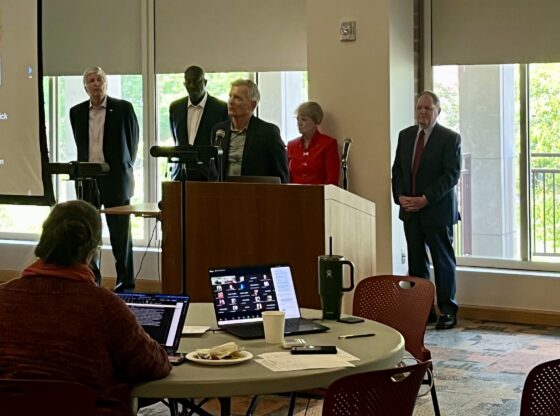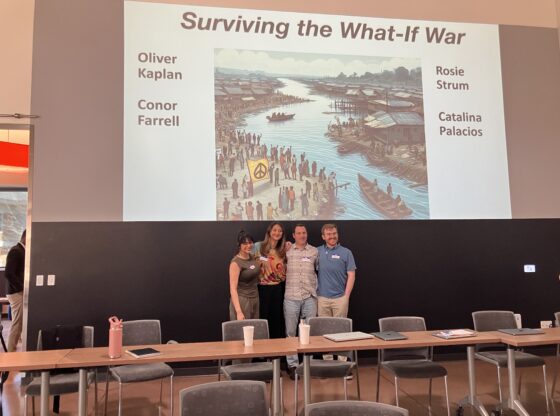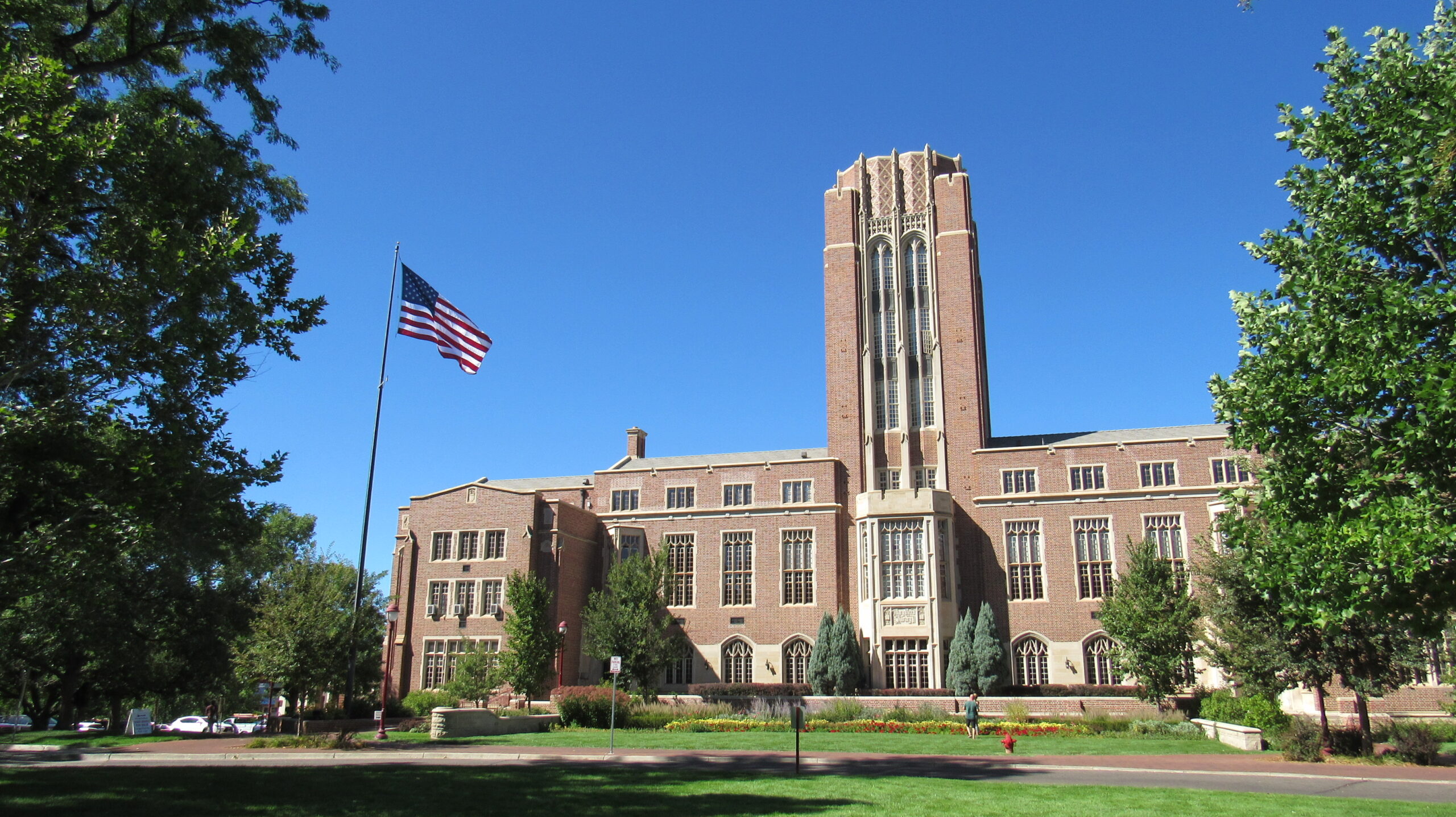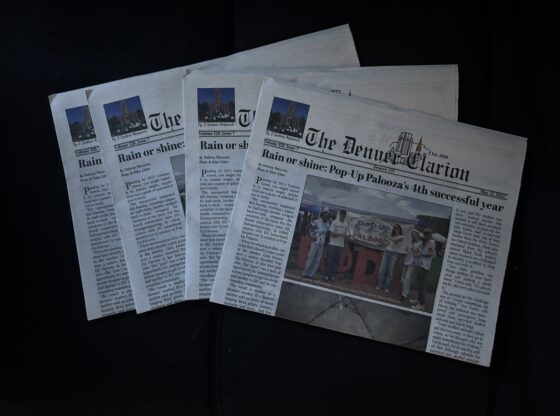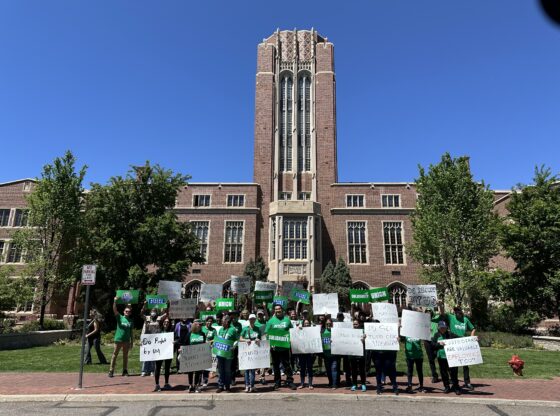 Photo by: library.du.edu
Photo by: library.du.edu
The $32 million remodel of Penrose Library, which will house the new Academic Commons, will cost another $450,000 due to a new west-side addition that will be built along with the rest of the project.
DU hopes to have the most substantial portion of the project completed by December, according to Nancy Allen, the dean of the library.
“One year from now we could probably start to move back in,” Allen said. “We hope to have an opening day party after moving sometime before next spring break [2013], but who knows. Maybe we’ll go faster.”
She said most of the overrun is due to a new west-side addition, which Chancellor Robert Coombe and the DU Board of Trustees approved in early January.
“[The addition] dramatically improves the overall coherence, design and flow … providing a common architectural vocabulary for the west and south sides of the building,” said Allen.
Allen said there have been “some challenging issues related to the amount of asbestos abatement required throughout the demolition phase.” However, permits were approved to proceed to the construction phase at a weekly meeting last Wednesday.
“The general contractor is moving through the schedule appropriately,” said Allen. “That’s where the real excitement will happen in rebuilding the library.”
G.H. Phipps, the general contractor, works with university architect Mark Rodgers, his office and H + L, the architect of record.
Interior and exterior renovation of the existing library complex, erected in 1972, will provide additional natural lighting, exhibit and event space. In addition, the Academic Commons will include quiet individual study suites and group learning environments, like a fully functioning café.
According to Allen, the structural elements of the building are sound and therefore have provided a foundation for the project.
“The exterior walls, foundation, roof, mechanical towers, et cetera, will all function as the basic structure for the new Academic Commons,” she said.
However, a number of visible changes will still appear on the outside. Currently, the western walkway to the building has been removed. West-facing windows will be added to the lower level in its place, while the northern side will feature new windows in the stairwells. Exterior walls leading up to the mechanical towers on the roof will feature DU’s characteristic copper, made of recycled material.
Due to a sizeable interior addition intended to incorporate natural light in the center of the building, the roof will be designed to assist with ventilation.
“Most of the interior infrastructure will be new,” said Allen.
This interior includes new heating and cooling systems, WiFi connectivity, plumbing, restrooms, carpets, walls and desks.
The “high quality, mid-century modern furniture,” previously seen in Penrose, including the white egg-shaped chairs, will be recycled, Allen said.
For sustainability purposes, the architects, designers and innovators behind the construction project are aiming for Gold status, according to the Leadership in Energy and Environmental Design (LEED) certification process. LEED provides a measurable framework for identifying green construction, operation and maintenance solutions. LEED awards certification status based on a 100-point scale. Points are awarded in five different categories: sustainable sites, water efficiency, energy and atmosphere, materials and resources and indoor environmental quality. Gold status is awarded to construction projects that score between 60-79 points.
“While the mechanical and electrical systems are new, meeting LEED standards for energy and water conservation, we are also re-using materials when that makes sense,” said Allen.
The upper level is set to consist of the Center for Teaching and Learning, the writing program faculty, library staff and administrative offices, along with a variety of student seating. Available sitting accommodations will increase from 1,100 options in the former facility to approximately 1,864 in honor of the university’s founding year. Each seat will come equipped with a power outlet.
“We’ve tried to smash books into smaller spaces and expand seating,” said Allen.
Half of DU’s book collection, most of which is stored at an off-campus site, will reside on movable shelving within Penrose following the construction.
A new reading room will overlook Carnegie Green along with a study area for individuals who wish to reserve space for long-term research. The space will allow students to keep their materials at the library.
When library visitors step into the main entrance, a new atrium with a “perched, hanging classroom” on the first and upper floors will be highly visible. Directly to the right of the front door will be one of 32 group study spaces found in the intended layout.
The first floor will house academic services, UTS computers and help desk, designed to resemble the Genius Bar in the Apple Store. Additionally, the writing, research and math centers will be located on the main level. There will also be a new service-point designed to aid students specifically with digital media content, next to the check-out desk.
The main level will also include a café, complete with a fireplace directly opposite the loan desk. While the menu has yet to be confirmed, Allen made mention of plans for a bakery oven “to fill the main floor with the smell of freshly baked goods.”
The lower level will maintain quiet study spaces with study furniture, the special collections reading room and mobile bookcases.
Once completed, the Academic Commons will be open 24 hours on weekdays, Allen said.
Students will be invited to test samples at a “furniture fair” on Feb. 7 and 8, during which a furniture consultant will bring a variety of task chairs, soft seating and other study furniture for students to try and complete a feedback form.

